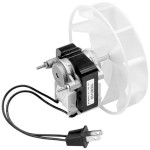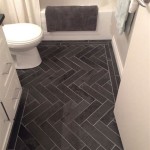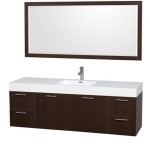Bathroom Design With Walk-In Shower
Walk-in showers have become increasingly popular in bathroom design due to their convenience, accessibility, and modern aesthetics. Unlike traditional showers with a separate shower stall, walk-in showers are designed with a curbless entry, allowing for easy access and a more spacious feel.
When planning a bathroom design with a walk-in shower, there are several factors to consider.
Size and Dimensions
The size of the walk-in shower will depend on the available space in the bathroom. Ideally, the shower should be large enough to comfortably move around and accommodate a showerhead, handheld sprayer, and any additional features.
Curb Design
The curb design is an essential element of a walk-in shower. It provides a barrier between the shower area and the rest of the bathroom while minimizing water spillage. There are various curb designs available, from low-profile curbs to raised curbs with built-in seating.
Showerhead and Sprayer
The choice of showerhead and sprayer depends on personal preference. Wall-mounted showerheads provide a traditional showering experience, while ceiling-mounted showerheads offer a more immersive and luxurious experience. Handheld sprayers are convenient for rinsing off or targeting specific areas of the body.
Shower Enclosure
A shower enclosure is used to enclose the shower area and prevent water from splashing onto the rest of the bathroom. Frameless glass enclosures are a popular choice as they provide a sleek and modern look while maximizing natural light. Other options include framed enclosures and sliding doors.
Tile and Finishes
The choice of tile and finishes for the walk-in shower is crucial for both style and functionality. Slip-resistant tiles are essential to ensure safety, while large-format tiles can create a more spacious feel. Natural stone, porcelain, and ceramic tiles are popular options for walk-in showers.
Lighting
Adequate lighting is vital in a walk-in shower. Natural light is ideal if there is a window in the bathroom. Otherwise, recessed lighting or a combination of ceiling and wall-mounted fixtures can provide ample illumination.
Accessibility Features
For those with mobility concerns, incorporating accessibility features into the walk-in shower is essential. Grab bars, built-in seating, and adjustable showerheads can enhance safety and comfort.
Conclusion
Walk-in showers offer a modern and functional solution for bathrooms of all sizes. By considering factors such as size, curb design, shower fixtures, enclosure, tile, lighting, and accessibility, homeowners can create a walk-in shower that meets their specific needs and complements the overall bathroom design.

15 Walk In Shower Ideas For Small Bathrooms

10 Walk In Shower Ideas For Small Bathrooms Metropolitan Bath Tile

25 Walk In Shower Layouts For Small Bathrooms

25 Walk In Shower Layouts For Small Bathrooms

Walk In Shower Ideas The Home

How And Why To Install A Walk In Shower Your Bathroom Remodel

Walk In Shower Ideas Forbes Home

Luxurious Walk In Showers Shower Ideas

Walk In Showers 3 Design Ideas For Your Next Project

23 Luxury Walk In Shower Tile Ideas That Will Inspire You







