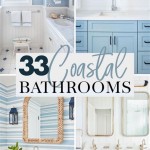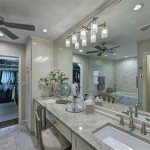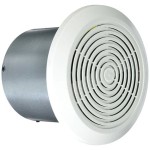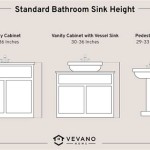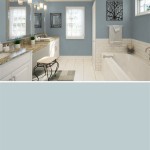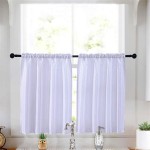Average Dimensions of a Bathroom
Bathrooms are an essential part of any home, providing a private space for personal hygiene and relaxation. Understanding the average dimensions of a bathroom can be helpful for planning a remodel or designing a new build. This article provides a comprehensive overview of the typical sizes and configurations of bathrooms, offering insights for professionals and homeowners alike.
Standard Bathroom Dimensions
The average bathroom in a single-family home ranges from 50 to 100 square feet. This includes the combined area of the toilet, sink, shower, and bathtub. The most common layout for a standard bathroom is a three-piece configuration, which includes a toilet, vanity with sink, and either a shower or bathtub. The approximate dimensions for a three-piece bathroom are as follows:
- Length: 8-10 feet
- Width: 5-8 feet
Variations in Bathroom Size
The size of a bathroom can vary significantly depending on the style, age, and location of the home. Luxury bathrooms in master suites tend to be larger and more spacious, while secondary bathrooms in smaller homes may be more compact. Additionally, bathrooms in older homes may have different dimensions compared to modern builds.
Bathroom Remodel Considerations
When planning a bathroom remodel, it's important to consider the existing dimensions and the changes you wish to make. If you're expanding the bathroom, you'll need to ensure there's enough space for all the necessary fixtures and amenities. If you're downsizing, you may need to make adjustments to the layout or choose more space-efficient fixtures.
Multi-Piece Bathrooms
Bathrooms with four or more pieces are typically found in larger homes or luxury suites. These bathrooms may include a separate shower and bathtub, a bidet, a vanity with double sinks, and additional storage. The dimensions of a multi-piece bathroom can vary greatly depending on the specific layout and features.
Accessible Bathrooms
Accessible bathrooms are designed to meet the needs of individuals with disabilities. These bathrooms typically have wider doorways, roll-in showers, and accessible sinks and toilets. The average dimensions of an accessible bathroom are as follows:
- Length: 8-10 feet
- Width: 5-8 feet, with a minimum turning radius of 5 feet
Additional Considerations
When determining the dimensions of a bathroom, it's important to consider the following additional factors:
- Ventilation: The bathroom should have adequate ventilation to prevent moisture buildup and mold growth.
- Lighting: The bathroom should have both natural and artificial lighting to ensure proper visibility.
- Storage: The bathroom should have sufficient storage space for toiletries, towels, and other essentials.
Conclusion
Understanding the average dimensions of a bathroom is essential for planning a functional and aesthetically pleasing space. Whether you're remodeling an existing bathroom or designing a new one, consider the factors discussed in this article to create a bathroom that meets your needs and enhances your home's value.

What Is The Average Bathroom Size For Standard And Master

What Is The Average Bathroom Size For Standard And Master

What Is The Average Bathroom Size For Standard And Master

The Most Common Bathroom Sizes And Dimensions In 2024 Badeloft

Most Common Bathroom Dimensions And Sizes

Half Bath Dimensions For A Build The Home

Standard And Master Bathroom Average Sizes Cedreo

Bathroom Dimensions Design Interior Guidelines Layak Architect

The Most Common Bathroom Sizes And Dimensions In 2024 Badeloft

Half Bath Dimensions For A Build The Home

