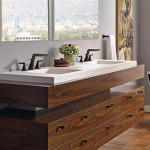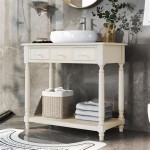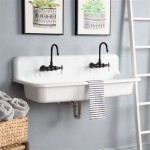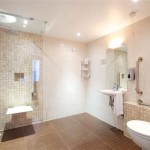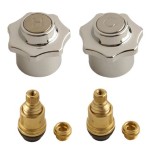Designing an ADA-Compliant Bathroom with Shower Layout
Creating an accessible bathroom that meets Americans with Disabilities Act (ADA) standards is crucial for ensuring safety, comfort, and independence for individuals with mobility limitations. The shower layout is a significant aspect of an ADA-compliant bathroom, requiring careful planning and adherence to specific guidelines. This article will delve into the key elements of an ADA-compliant shower layout, exploring essential design considerations for accessibility and functionality.
Minimum Space Requirements
The ADA mandates minimum space requirements for various bathroom fixtures, including showers. To ensure adequate room for maneuvering and safety, the shower area must adhere to specific dimensions. ADA guidelines dictate that a roll-in shower must have a minimum clear floor space of 30 inches by 60 inches. This space allows users to maneuver in a wheelchair, transfer to a shower seat, and safely use the shower facilities. Additionally, a minimum clear floor space of 36 inches by 36 inches is required in front of the shower entryway. This provides sufficient room for wheelchair users to approach and enter the shower.
Accessibility Features for Shower Layout
Beyond just space, various accessibility features are integral to an ADA-compliant shower. A fixed shower seat is a vital component, providing a secure and stable platform for individuals who cannot stand for extended periods. The seat height should be between 17 and 19 inches from the finished floor, ensuring comfortable and safe use. Grab bars are essential for maintaining balance and stability during showering. ADA standards specify that grab bars should be placed in strategic locations, such as adjacent to the shower seat, across the shower entryway, and near the shower controls. These grab bars must be installed securely and meet specific dimensions for optimal support.
Shower Controls and Water Features
Shower controls play a crucial role in accessibility. The ADA specifies that controls should be located within a reachable range, typically between 15 and 48 inches from the finished floor. They must be easily operable with a single hand and should be clearly marked for easy understanding. The showerhead is another critical element. It should be designed to provide a spray that is both gentle and forceful enough for effective bathing. The showerhead should be adjustable to different angles and heights, allowing users to customize the water flow to their preferences. Additionally, ADA guidelines recommend using a handheld showerhead, which provides greater flexibility and control for users with limited mobility. The water temperature controls must be designed to prevent accidental scalding, and a thermostatic mixing valve is often recommended to maintain consistent water temperature.
Additional Considerations for ADA Bathroom Design
Beyond the shower itself, several additional considerations are crucial for creating a fully accessible bathroom. The floor surface should be slip-resistant to minimize the risk of falls. The floor should also be level and free of any obstacles that could impede movement. The bathroom door should be wide enough to accommodate a wheelchair, with a minimum clear opening of 32 inches. A lever-style door handle is easier to operate than a traditional knob. The bathroom also requires adequate lighting to ensure visibility and safety.
Key Takeaways
Designing an ADA-compliant bathroom with shower layout requires careful attention to specific design elements, including space requirements, accessibility features, and shower controls. Adhering to these guidelines ensures a safe, comfortable, and independent bathing experience for individuals with mobility limitations. By incorporating these key elements into bathroom planning, designers and builders can create spaces that promote inclusivity and enhance the quality of life for all.
This article serves as a guide to the essential elements of an ADA-compliant shower layout. However, it is crucial to consult with qualified professionals, such as architects, designers, and contractors, to ensure full compliance with ADA guidelines and local building codes. They can provide expert advice and ensure that the bathroom design meets the specific needs of the user.

Ada Design Solutions For Bathrooms With Shower Compartments Harbor City Supply

Designing Accessible And Stylish Handicap Bathroom Layouts

What You Need To Know About The Bathroom Adaptable Home Certification

Ada Bathroom Floor Plans Residential Images Bing

Wheelchair Accessible Bathroom Layout

Aging In Place Safe And Secure Bathrooms

Chapter 6 Bathing Rooms

Design Accessible Bathrooms For All With This Ada Restroom Guide Archdaily

Handicap Bathroom Remodeling Age In Place Design

Ada Compliant Bathroom Layouts


