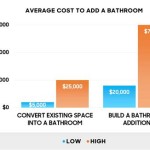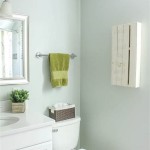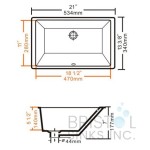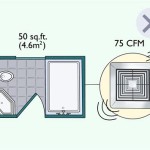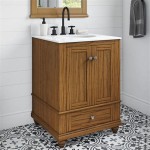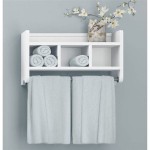ADA Bathroom Grab Bar Layout
Grab bars are an essential safety feature for bathrooms, especially for individuals with mobility issues. They provide support and stability, helping to prevent falls and injuries. The Americans with Disabilities Act (ADA) has established specific guidelines for the placement and installation of grab bars in bathrooms to ensure accessibility for all.
Toilet Area
In the toilet area, grab bars should be installed on both sides of the toilet, parallel to the floor. The bars should be 36 inches long and mounted 33 to 36 inches above the finished floor. They should be positioned 12 inches apart for optimal support.
Shower Area
In the shower area, grab bars should be installed in multiple locations. A horizontal bar should be mounted 36 inches long, 33 to 36 inches above the finished floor, and 12 inches from the back wall of the shower. Vertical grab bars should be installed on both sides of the shower, extending from the floor to at least 54 inches above the finished floor. They should be positioned 12 to 18 inches from the walls.
Bathtub Area
In the bathtub area, grab bars should be installed horizontally on the long side of the tub, 36 inches long, 33 to 36 inches above the finished floor, and 12 inches from the back of the tub. Additionally, a vertical grab bar should be installed on the wall adjacent to the tub, extending from the floor to at least 54 inches above the finished floor and positioned 12 to 18 inches from the wall.
Sink Area
In the sink area, grab bars should be installed horizontally above the sink, 36 inches long, 33 to 36 inches above the finished floor, and 12 inches from the backsplash. They should be positioned 12 inches apart for optimal support.
Materials and Installation
Grab bars should be made of durable materials such as stainless steel or nylon-coated aluminum. They should be securely anchored to the wall with screws or bolts that are long enough to penetrate at least 2 inches into the studs. Grab bars should be free of sharp edges or protrusions that could cause injury.
ADA Standards
The ADA provides detailed specifications for the installation of grab bars in bathrooms, including the following:
- Grab bars must be between 1.25 and 1.5 inches in diameter.
- Grab bars must have a clearance of at least 1.5 inches from obstructions.
- Grab bars must not interfere with the operation of bathroom fixtures.
Conclusion
ADA-compliant grab bar layout in bathrooms is crucial for ensuring accessibility and safety for individuals with mobility issues. By following the guidelines outlined in this article, you can create a bathroom that is both functional and inclusive for all.

Ada Toilet Grab Bar Placement Guide Commercial

Ada Toilet Grab Bar Placement Guide Commercial

Ada Bathtub Grab Bar Placement Guide Commercial

Ansi Vs Ada Restroom Grab Bar Requirements Evstudio

Grab Bars In Accessible Toilet Compartments Ada Approved Harbor City Supply

Ada Grab Bar Requirements Specialists

Grab Bars In All Accessible Bathing Facilities Ada Guidelines Harbor City Supply

Ada Requirements For Grab Bar Height In Bathtubs Oc Bars

Ada Bathroom Grab Bar Requirements 2024 Inspection Orange County

Ada Bathroom Requirements Toilet Height Grab Bars Stall Accessories More Laforce Llc
See Also

