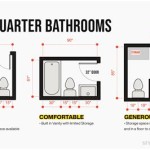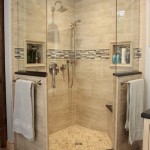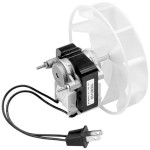Modern Walk-In Shower Designs for Small Bathrooms
### A Sanctuary of Style and Functionality In the realm of home design, bathrooms have undergone a remarkable transformation, evolving into havens of relaxation and aesthetic appeal. Walk-in showers have emerged as a particularly sought-after feature, providing a touch of luxury and enhanced functionality to even the most diminutive spaces. For those with small bathrooms, incorporating a walk-in shower can be a game-changer, maximizing space and creating a spa-like ambiance. This article presents a curated selection of modern walk-in shower designs tailored specifically for small bathrooms, empowering you to elevate your bathing experience without compromising precious square footage. ### Design Considerations for Small Bathrooms When designing a walk-in shower for a small bathroom, certain considerations must be taken into account to optimize space and ensure effortless use: -Size and Shape:
The dimensions of your bathroom will dictate the size and shape of your walk-in shower. Opt for a compact design with a footprint that maximizes the available space without overpowering the room. L-shaped or corner showers are excellent space-saving solutions. -Glass or Tiles:
Glass shower enclosures create an illusion of spaciousness, allowing light to penetrate and visually expand the area. However, tiled showers can add texture and visual interest while ensuring privacy. -Frameless or Framed:
Frameless glass enclosures provide an ultra-modern and minimalist aesthetic, enhancing the feeling of openness. Framed enclosures, on the other hand, offer more support and durability, particularly for larger shower heads. ### Space-Saving Designs Incorporating space-saving design elements into your walk-in shower can make a world of difference: -Built-In Shelving:
Integrate shelves or niches into the shower walls to store toiletries and keep the floor clutter-free. -Sliding Shower Doors:
Sliding doors save valuable space compared to traditional swinging doors, allowing you to maximize the available area. -Recessed Fixtures:
Recessing shower fixtures, such as soap dispensers and grab bars, into the walls creates a sleek and streamlined look. -Compact Shower Heads:
Choose a rainfall or handheld shower head that is compact in size to avoid taking up too much visual space. ### Stunning Design Inspirations To inspire your design, consider these captivating ideas: -Marble Mosaic Envy:
Elevate your shower with a mosaic tile wall in muted marble tones. Pair it with a sleek glass enclosure and chrome fixtures for a timeless and luxurious effect. -Monochromatic Serenity:
Create a calming and spacious retreat with a monochrome design. Use white or gray tiles for the walls, flooring, and shower enclosure, adding subtle texture with varying tile patterns. -Industrial Edge:
Embrace the industrial aesthetic with a walk-in shower featuring exposed pipes and a concrete-effect tiled floor. Add a touch of warmth with wooden accents or a vintage-style shower head. -Tropical Oasis:
Transform your shower into a tropical haven with lush green tiles and a rainfall shower head that mimics the gentle patter of rain. Introduce natural elements, such as plants and wood accents, to complete the serene ambiance. -Geometric Intrigue:
Infuse your shower with geometric flair using tiles in hexagonal or triangular shapes. Combine different colors and finishes to create a visually stimulating design that adds depth and interest. ### Conclusion Designing a modern walk-in shower for a small bathroom requires careful planning and clever design strategies. By incorporating space-saving elements, choosing the right materials, and embracing inspiring design concepts, you can create a luxurious and functional sanctuary that enhances the aesthetic appeal of your home. Let these design ideas inspire your imagination and embark on a journey to transform your small bathroom into a haven of relaxation and style.
16 Walk In Shower Ideas For Small Bathrooms To Make Them Look Bigger 34 St John Ltd

25 Walk In Shower Layouts For Small Bathrooms

Doorless Walk In Shower Ideas For Small Bathrooms Degnan Design Build Remodel

25 Walk In Shower Layouts For Small Bathrooms

15 Walk In Shower Ideas For Small Bathrooms

Pin Page

Walk In Shower A Small Bathroom Design Ideas For Limited Space

13 Stunning Walk In Shower Ideas For Small Bathrooms

25 Walk In Shower Layouts For Small Bathrooms

18 Modern Walk In Shower Ideas And Designs For 2024 Photos
See Also







