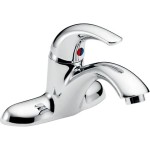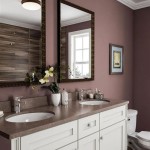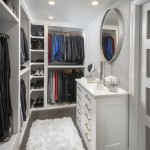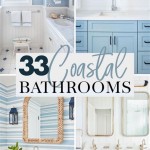Jack and Jill Bathroom Design
A Jack and Jill bathroom is a shared bathroom that connects two bedrooms, making it perfect for siblings, friends, or guests. It is a clever way to maximize space and functionality in a home, especially when privacy is not a major concern. Here are some factors to consider when designing a Jack and Jill bathroom:
1. Privacy: Although Jack and Jill bathrooms are shared, it is important to incorporate elements that ensure some level of privacy for each user. This can be achieved by using frosted glass doors, pocket doors, or curtains to separate the entryways to each bedroom from the central bathroom area. Additionally, double sinks and separate mirrors can help create a sense of personal space.
2. Storage: Adequate storage is crucial in a Jack and Jill bathroom to keep clutter at bay. Built-in cabinets, drawers, and shelves are excellent choices for storing toiletries, towels, and linens. Consider using corner shelves or over-the-toilet storage units to maximize vertical space. Clearly labeled compartments can help each user differentiate their belongings.
3. Lighting: Proper lighting is essential for any bathroom, but even more so in a Jack and Jill bathroom. Good lighting can compensate for the lack of natural light and create a comfortable ambiance for each user. Install a combination of ambient lighting, such as a ceiling light, with task lighting, such as sconces above the mirrors, to ensure adequate illumination for grooming and bathroom activities.
4. Ventilation: Effective ventilation is crucial in a shared bathroom to prevent moisture buildup and unpleasant odors. Install an exhaust fan to circulate air and remove humidity. Additionally, consider adding windows or skylights to provide additional natural ventilation.
5. Safety: Safety should be a priority in any bathroom, especially in a Jack and Jill bathroom that is shared by multiple individuals. Install non-slip flooring to prevent accidents. Grab bars in the shower and bathtub area can provide additional support for users. Consider using tempered glass for shower doors to ensure safety in case of breakage.
6. Style: The style of a Jack and Jill bathroom can vary widely depending on personal preferences. Choose a design that complements both bedrooms it connects. Consider using neutral colors and finishes to create a cohesive look, while incorporating pops of color or unique fixtures to add character.
In conclusion, designing a Jack and Jill bathroom requires careful consideration of privacy, storage, lighting, ventilation, safety, and style. By addressing these factors, you can create a functional and stylish space that meets the needs of all users.

Jack And Jill Bathroom Floor Plans

What Is A Jack And Jill Bathroom How To Create One Qs Supplies
What Are Jack And Jill Bathrooms Quora

Upstairs Guest Bath Bathroom Floor Plans Jack And Jill Layout

Jack And Jill Bathroom Plan

Jack And Jill Bathroom Ideas Forbes Home
Secondary Bathrooms Need Design Love Too Designed

Very Small Jack And Jill Bathroom

Birla A1 Jack And Jill Bathrooms What You Need To Know

Jack And Jill Baths
See Also







