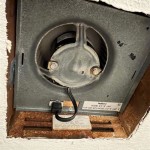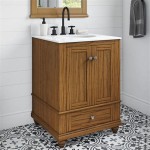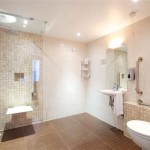Garage Conversion to Bedroom and Bathroom
Converting a garage into a bedroom and bathroom is a popular home renovation project that can add significant value and living space to your property. Here's a comprehensive guide to help you navigate the process:
Planning and Preparation
1. Legal Permits: Determine if your garage conversion requires building permits. Most municipalities have specific regulations for this type of project.
2. Existing Infrastructure: Assess the garage's electrical, plumbing, and HVAC systems. Determine if they are adequate for the new bedroom and bathroom or require upgrades.
3. Insulation and Ventilation: Ensure the converted space meets insulation requirements to maintain comfortable temperatures. Proper ventilation is crucial for moisture control and air quality.
Bedroom Design
4. Space Utilization: Maximize space by incorporating built-in storage, such as closets, drawers, and shelves. Consider a loft bed to create additional sleeping or storage area.
5. Lighting: Natural light is preferred, but if windows are limited, consider installing ample artificial lighting. A combination of ambient, task, and accent lighting can enhance the ambiance.
6. Flooring: Choose durable flooring materials suitable for bedroom use, such as carpet, laminate, or hardwood. Carpet provides warmth and sound absorption, while laminate and hardwood offer easy maintenance.
Bathroom Design
7. Plumbing Fixtures: Select fixtures that complement the bedroom's style and meet your functional needs, such as a shower/bathtub combo, toilet, and vanity.
8. Ventilation: Install a bathroom fan to remove moisture and prevent mold growth. A window can also provide natural ventilation.
9. Tile and Finishes: Choose moisture-resistant tiles for the walls and floor. Add decorative touches with accent tiles, borders, and decorative trim.
Finishing Touches
10. Paint and Decor: Choose paint colors and décor that create a cohesive and inviting space. Incorporate wall art, textiles, and accessories to personalize the bedroom and bathroom.
11. Safety Features: Install a smoke detector and carbon monoxide detector for safety. Consider adding safety bars in the bathroom for added support.
12. Access and Entry: Ensure the new bedroom and bathroom have a dedicated entry point from both the main house and the garage (if possible). A sliding door can provide a seamless transition between indoor and outdoor spaces.
Benefits of a Garage Conversion
Converting a garage to a bedroom and bathroom offers numerous benefits:
- Increased Living Space: Adds an additional bedroom and bathroom to your home, expanding your living quarters.
- Property Value Improvement: Increases the value of your property, making it more desirable to potential buyers.
- Additional Income: If you convert the garage into a separate unit, you can rent it out to generate additional income.
- Enhanced Comfort and Functionality: Creates a comfortable and functional space that meets your changing needs.
Conclusion
Garage conversions to bedrooms and bathrooms can be transformative projects that improve your home's functionality, value, and quality of life. By following these guidelines, you can create a beautiful and practical space that will meet your needs for years to come.

Garage Conversion To A Master Bed Bath Suite With Private Entrance Traditional Bedroom Other By Flynn High Performance Llc Houzz

How We Converted Our Garage Into A Bedroom And Bathroom

2 Car Garage Converted To Bedroom Bathroom Laundry Room Home Addition General Contractor

Converting A Garage Into Bedroom Complete Guide

Garage Conversions Home Addition General Contractor

Two Car Garage Conversion Master Primary Suite Advice Recommendation

51 Garage Conversion Ideas To Convert Your Living Space

51 Garage Conversion Ideas To Convert Your Living Space

Garage Into Master Suite Transformations Home Renovations Before And After Busted Cribs

What You Need To Know When Converting Your Garage A Bedroom Element Home Remodeling







