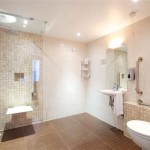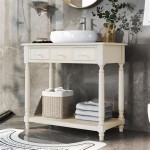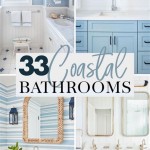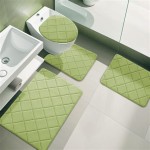Best Bathroom Layout for Small Bathrooms
Transforming a small bathroom into a functional and aesthetically pleasing space requires thoughtful planning and clever design choices. To help you maximize the potential of your compact bathroom, we've compiled a comprehensive guide to the best bathroom layouts for small spaces.
1. Single-Wall Layout: This layout positions all fixtures along one wall, creating an open and airy feel. It's ideal for bathrooms with limited width but ample length. The toilet, sink, and vanity can be arranged in a linear fashion, maximizing space while ensuring easy access to all amenities.
2. L-Shape Layout: By placing the vanity and sink along one wall and the toilet and shower along the adjacent perpendicular wall, you create an L-shaped layout. This configuration maximizes corner space and allows for a more private shower area.
3. Parallel Layout: For elongated bathrooms, a parallel layout can be an efficient solution. The sink and vanity are situated along one wall, while the toilet and shower occupy the opposite wall. This arrangement optimizes space and provides ample room for each fixture.
4. Floating Vanity: To create an illusion of space and enhance the illusion of spaciousness, consider installing a floating vanity. By suspending the vanity off the floor, you free up valuable floor space, making the bathroom feel less cluttered.
5. Shower over Bathtub: If space is at a premium, combining a shower and bathtub into a single unit can save precious square footage. A showerhead and curtain can be installed over the bathtub, offering both bathing options without taking up additional space.
6. Corner Shower: Nestling the shower into a corner maximizes available space while creating a more defined shower area. This layout is also ideal for bathrooms with awkward angles or sloped ceilings.
7. Sliding Glass Doors: Traditional swing doors require ample space to open and close. In a small bathroom, space is a luxury. Consider installing sliding glass doors for the shower or bathtub to save precious square footage.
8. Utilize Vertical Space: Maximizing vertical space is crucial in small bathrooms. Install shelves or cabinets above the toilet or vanity to store essential items, freeing up valuable floor space. Wall-mounted towel racks and hooks can also help keep the bathroom organized and tidy.
9. Natural Light: Maximizing natural light through windows or skylights can make a small bathroom feel larger and more inviting. If natural light is limited, consider installing bright, energy-efficient lighting to create a more spacious and airy atmosphere.
10. Mirrors and Reflective Surfaces: Strategically placed mirrors and reflective surfaces amplify light and create an illusion of depth. Hang a large mirror above the sink or install mirrored cabinet doors to create the perception of a larger space.

10 Small Bathroom Ideas That Work

Bathroom Layout 101 A Guide To Planning Your Dream

Small Bathroom Ideas For Inspiration Stunning Designs By Livspace

10 Tips To Create Stunning Bathroom Designs In Small Spaces Arch2o Com

The Best 5 X 8 Bathroom Layouts And Designs To Make Most Of Your Space Trubuild Construction

Planning A Small Bathroom Victoriaplum Com

The Best Small Bathroom Ideas To Make Most Of Space Simple Interior Design Redo

15 Best Small Bathroom Design Ideas To Stylish Your Foyr

55 Sublime Small Bathroom Design Ideas Best Remodeling Tips And Layouts Articles About Apartment

Small Bathroom Ideas To Amp Up Designs 20







