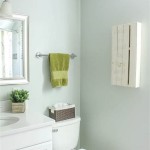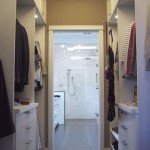Bathroom Walk-in Closet Layout: A Comprehensive Guide
A well-organized bathroom walk-in closet is a haven of tranquility and efficiency. It provides ample storage space for all your essentials, keeps your bathroom clutter-free, and enhances the aesthetics of your home. If you're considering creating or revamping a bathroom walk-in closet, this comprehensive guide will provide you with valuable insights and practical tips to achieve the perfect layout.
1. Assess Your Storage Needs
Before designing the layout, take inventory of your bathroom items and assess their storage requirements. This includes toiletries, towels, linens, cleaning supplies, and other accessories. Categorize items based on their frequency of use, size, and shape to optimize space allocation.
2. Determine the Right Size
The size of your walk-in closet will depend on the available space in your bathroom and the amount of storage you need. A general rule of thumb is to allocate at least 10-15 square feet of floor space. Consider the height and width of the closet to ensure it can accommodate taller items and bulky linens.
3. Plan the Layout
The layout of your walk-in closet should be functional and convenient. Divide the space into zones for different categories of items. Dedicate specific areas for frequently used items, towels, toiletries, and seasonal storage. Use a combination of shelves, drawers, and hanging rods to maximize vertical and horizontal space.
4. Choose the Right Storage Solutions
Utilize a variety of storage solutions to accommodate different items. Shelves are ideal for toiletries, cleaning supplies, and other bulky items. Drawers are perfect for smaller items, makeup, and jewelry. Hanging rods are essential for towels, bathrobes, and seasonal clothing. Consider incorporating baskets or bins to organize smaller items and add a touch of style.
5. Maximize Vertical Space
Make the most of vertical space by installing shelves, drawers, or hanging organizers from floor to ceiling. Utilize the walls for additional storage by adding towel racks, hooks, or floating shelves. Vertical storage solutions help keep the floor clear and maximize space utilization.
6. Optimize Lighting
Proper lighting is crucial for a functional and inviting bathroom walk-in closet. Consider natural light through windows or skylights. If natural light is limited, install recessed lighting, pendant lights, or under-cabinet lighting to ensure adequate illumination.
7. Enhance Aesthetics
In addition to functionality, the aesthetics of your walk-in closet can elevate the overall ambiance of your bathroom. Use neutral colors for the walls and cabinetry to create a calming and spacious feel. Add a touch of personality with artwork, plants, or decorative baskets. Ensure that the materials and finishes complement the existing bathroom design.
8. Keep it Clean and Organized
Maintaining a clean and organized walk-in closet is essential for its functionality and longevity. Establish a regular cleaning schedule to wipe down surfaces, remove dust, and vacuum or sweep the floor. Keep items in designated zones and use storage solutions that promote organization. De-cluttering and purging items you no longer use will help prevent unnecessary clutter.
Conclusion
Creating a well-organized and functional bathroom walk-in closet requires careful planning, strategic storage solutions, and attention to aesthetics. By following these comprehensive guidelines, you can design a walk-in closet that meets your specific needs, enhances the beauty of your bathroom, and provides years of convenience and enjoyment.

7 Inspiring Master Bedroom Plans With Bath And Walk In Closet For Your Next Project

Master Closet Bathroom Design Making A Plan Of

37 Wonderful Master Bedroom Designs With Walk In Closets

Design Dilemma Of The Master Bathroom Walk In Closet

The Walk Through Closet In This Master Bedroom Leads To A Luxurious Bathroom

Is A Walk In Closet Off Your Primary Bath Bad Idea Arieli Custom Homes

Converting A Bedroom Into Master Bath Walk In Closet Layout Help

Our Bathroom Reno The Floor Plan Picking Tile Young House Love

Primary Bedroom Layout With Walk In Closet

Bedroom With Walk In Closet







