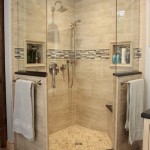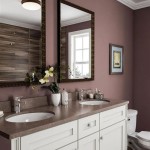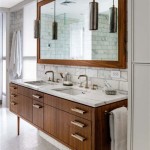Minimum Size For A Bathroom
When it comes to designing a bathroom, one of the most important considerations is size. The size of your bathroom will determine the layout, the fixtures you can install, and the overall functionality of the space. If you're working with a small space, it's important to make the most of every inch. Here are some tips for designing a small bathroom that is both stylish and functional:
1. Choose the right fixtures
When it comes to fixtures, size matters. For a small bathroom, you'll want to choose fixtures that are compact and space-saving. A wall-mounted sink is a great option, as it takes up less space than a pedestal sink. A corner shower is another good choice, as it fits into a small space and makes use of otherwise unused space. You may also want to consider a toilet that is designed for small bathrooms. These toilets are typically shorter and narrower than standard toilets, and they can help to save space.
2. Use clever storage
Storage is essential in any bathroom, but it's especially important in a small bathroom. Make use of every inch of space by installing shelves, baskets, and drawers. You can also use the space under the sink for storage. There are a variety of under-sink organizers available that can help you to keep your bathroom organized and tidy.
3. Keep it light and bright
A small bathroom can feel even smaller if it's dark and dingy. To make your bathroom feel more spacious, use light colors on the walls and floors. You can also add mirrors to the walls, as they can help to reflect light and make the space feel larger. Natural light is always best, so if you have a window in your bathroom, make sure to keep it uncovered.
4. Don't be afraid to mix and match
When it comes to designing a small bathroom, don't be afraid to mix and match different styles and materials. This can help to create a more interesting and unique space. For example, you could pair a modern vanity with a traditional mirror or use a mix of tile and paint on the walls. The key is to choose pieces that work well together and that reflect your personal style.
5. Accessorize wisely
Accessories can add a lot of personality to a bathroom, but they can also make a small space feel cluttered. When choosing accessories, focus on pieces that are both stylish and functional. For example, a small vase of flowers can add a touch of color and freshness to the space, while a mirror can help to make the bathroom feel larger. Avoid using too many small accessories, as they can make the space feel cluttered.
Size Requirements
There are no hard and fast rules when it comes to the minimum size for a bathroom. However, most experts agree that a bathroom should be at least 30 square feet in order to be functional. This size will allow you to fit in all of the essential fixtures, including a toilet, sink, and shower. If you have a smaller space, you may need to get creative with your design. For example, you could install a corner shower or use a wall-mounted sink. You can also use clever storage solutions to make the most of every inch of space.

Minimum Dimensions And Typical Layouts For Small Bathrooms Archdaily

Half Bath Dimensions For A Build The Home

Bathroom Dimensions Useful Wc

What Is The Average Bathroom Size For Standard And Master

Standard Bathroom Dimensions

Bathroom Dimensions For Toilets Sinks Showers And Bathtubs Doorways

Minimum Bathroom Size Building Regulations You Need To Consider Home Interiors

Residential Bathroom Code Requirements Design Tips

Types Of Bathrooms And Layouts Structural Civil Engineering Consultancy

How To Work With A Small Space When You Have The Minimum Bathroom Size
See Also







