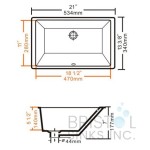Walk-In Shower in Small Bathroom: A Guide to Space Optimization and Style
Incorporating a walk-in shower into a small bathroom can present a unique challenge, but it is far from impossible. With careful planning and innovative design solutions, it is possible to create a luxurious and functional shower space that maximizes every inch of available room.
Benefits of a Walk-In Shower in a Small Bathroom:
- Enhanced Accessibility: Walk-in showers eliminate the need for a shower curtain or door, providing seamless entry and exit even for individuals with mobility limitations.
- Increased Space: By eliminating the shower enclosure, a walk-in shower creates a more open and spacious feeling, making the bathroom appear larger.
- Contemporary Aesthetic: Walk-in showers exude a modern and elegant appeal, enhancing the overall design aesthetic of the bathroom.
Design Considerations:
- Size and Placement: Determine the optimal size and location of the walk-in shower based on the available space and the bathroom's layout.
- Curbless Entry: Opt for a curbless entry to create a seamless transition from the bathroom floor to the shower area, maximizing space and accessibility.
- Glass Walls or Partitions: Utilize clear glass walls or partitions to maintain an airy and open feel while preventing water spillage.
- Recessed Niche: Install a recessed niche within the shower for storage, eliminating the need for unsightly shelves or caddy.
Space-Saving Tips:
- Vertical Storage: Mount shelves or towel racks vertically to maximize wall space.
- Wall-Mounted Fixtures: Choose wall-mounted fixtures, such as the showerhead, to free up floor space.
- Slim Fixtures: Opt for slim-profiled fixtures, such as a toilet or vanity, to create more room around the shower area.
- Mirrors: Utilize mirrors to reflect light and create the illusion of more space.
Style and Customization:
Walk-in showers can be customized to complement any bathroom design style. Choose from a variety of tile options, hardware finishes, and showerheads to create a unique and personalized space.
- Tile Patterns: Experiment with different tile patterns, such as herringbone or subway tile, to add visual interest and depth.
- Accent Wall: Create a focal point by using a contrasting tile or accent wall within the shower area.
- Showerhead Options: Select a showerhead that complements the overall design, from rainfall showerheads to handheld options.
Installation Tips:
- Waterproof Barrier: Ensure proper waterproofing of the shower area to prevent water damage.
- Proper Drainage: Install a sloped floor towards a drain to prevent water accumulation.
- Ventilation: Provide adequate ventilation to prevent mold and mildew growth.
With meticulous planning and thoughtful design, you can transform your small bathroom into a luxurious and functional space with a walk-in shower that maximizes space, enhances style, and provides a rejuvenating experience.

25 Walk In Shower Layouts For Small Bathrooms

25 Walk In Shower Layouts For Small Bathrooms

10 Walk In Shower Ideas For Small Bathrooms Metropolitan Bath Tile

15 Practical Walk In Shower Ideas For Small Bathrooms

25 Walk In Shower Layouts For Small Bathrooms

Doorless Walk In Shower Ideas For Small Bathrooms Degnan Design Build Remodel

Walk In Shower Ideas The Home

13 Walk In Shower Ideas For Small Bathrooms

30 Inspiring Walk In Shower Ideas Visualhunt

16 Walk In Shower Ideas For Small Bathrooms To Make Them Look Bigger 34 St John Ltd







