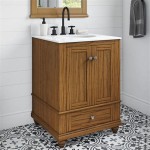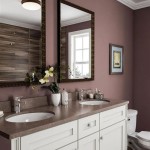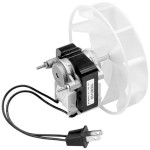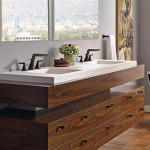Small Bathroom Floor Plans With Shower
When designing a small bathroom with a shower, it's essential to maximize space while creating a functional and visually appealing layout. Here are some tips and ideas to help you create a well-designed small bathroom floor plan with a shower:
1. Prioritize the Shower Placement
The shower is typically the focal point of a small bathroom, so its placement should be carefully considered. Position the shower in a corner to save space and create a more open feel. Consider using a sliding or folding shower door to further enhance space utilization.
2. Optimize the Sink and Vanity Area
A compact sink and vanity unit can help save valuable floor space. Consider a wall-mounted sink or a pedestal sink to free up floor space beneath. A narrow vanity with drawers or shelves can provide ample storage while minimizing the footprint.
3. Utilize Vertical Space
In small bathrooms, it's essential to make the most of every inch of vertical space. Install shelves and cabinets above the toilet or vanity to store toiletries, towels, and other bathroom essentials. Use tall, narrow storage units to maximize space without overwhelming the room.
4. Consider a Pocket Door
A pocket door that slides into the wall can significantly save space compared to a traditional swinging door. This is particularly beneficial for bathrooms with limited square footage, as it allows for easier access and a more streamlined design.
5. Add Lighting and Mirrors
Adequate lighting can make a small bathroom feel more spacious and inviting. Install a combination of overhead lighting and task lighting to ensure proper illumination. Mirrors also reflect light and create an illusion of space. Consider a large mirror above the sink or a full-length mirror to make the bathroom appear larger.
6. Choose Space-Saving Features
Look for bathroom fixtures and accessories that are designed to save space. For example, a corner shower caddy can provide ample storage without taking up valuable floor space. A recessed towel rack or a towel hook on the wall can keep towels off the floor while maximizing space.
7. Keep the Color Palette Light and Bright
Light colors reflect light and make a small bathroom feel more airy and spacious. Opt for white, light gray, or beige tones for the walls, floor, and fixtures. Accentuate with brighter colors through towels, shower curtains, or artwork to add visual interest.
Conclusion
Creating a functional and inviting small bathroom with a shower requires careful planning and clever design choices. By prioritizing the shower placement, optimizing the sink and vanity area, utilizing vertical space, considering a pocket door, adding lighting and mirrors, choosing space-saving features, and keeping the color palette light and bright, you can transform your small bathroom into a comfortable and stylish haven.

10 Small Bathroom Ideas That Work
%20(1).jpg?strip=all)
10 Essential Bathroom Floor Plans

Small Bathroom Floor Plan Examples

Layout For Small Bathroom With Shower

101 Bathroom Floor Plans Warmlyyours

Great Small Bathroom Layouts With Shower Only Tumasite Layout Plans Floor Design

What Best 5x8 Bathroom Layout To Consider Home Interiors Small Floor Plans Shower Room

101 Bathroom Floor Plans Warmlyyours

8 Ensuite Floor Plans Design Ideas With Dimensions Architecture

Pin By Deimantė Tarasevičiūtė On I A Wc In 2024 Small Bathroom Floor Plans Shower Room







