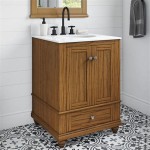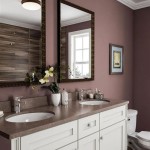Plumbing Rough In For Bathroom
For a successful and efficient bathroom renovation, the plumbing rough-in is a crucial step that sets the foundation for all future plumbing fixtures and appliances. During this phase, the essential plumbing infrastructure is installed, including water supply lines, drainpipes, and vent stacks. Understanding the process and the components involved will help you navigate this stage confidently.
Materials Needed
Before embarking on the plumbing rough-in, gather the necessary materials. These typically include:
- Copper pipes or PEX tubing for water supply lines
- PVC pipes for drainpipes
- ABS pipes for vent stacks
- Fittings (elbows, tees, etc.)
- Clamps and hangers
- Solder or glue, depending on the pipes used
Planning the Layout
Before any physical installation, it is essential to plan the bathroom layout. This involves determining the placement of fixtures, such as the toilet, sink, bathtub, and shower, and marking their water supply and drain locations. Additionally, consider the location of vent stacks to ensure proper ventilation for the plumbing system.
Installing Water Supply Lines
Begin the plumbing rough-in by installing the water supply lines. Copper pipes or PEX tubing are commonly used for this purpose. Copper pipes require soldering at the joints, while PEX tubing uses compression fittings for quick and easy connections. Run the supply lines from the main water source to each fixture location.
Creating Drainpipes
Next, install the drainpipes. PVC pipes are typically used for this application. Cut the pipes to the appropriate lengths and connect them using fittings. Ensure that the pipes are sloped downward to allow water to drain effectively. Avoid sharp bends or kinks that can impede drainage.
Installing Vent Stacks
Vent stacks are essential for allowing air to enter the drainage system, preventing traps from siphoning and ensuring proper drainage. Install ABS pipes as vent stacks, connecting them to the drainpipes at appropriate locations. The vent stacks should extend through the roof to allow air to escape.
Rough-In Inspection
Once the plumbing rough-in is complete, it is vital to have the work inspected by a professional plumber or building inspector. The inspector will check for leaks, proper connections, and compliance with building codes. This inspection ensures that the plumbing system is installed correctly and safely before proceeding with the drywall and fixture installation.
Additional Considerations
In addition to the main plumbing rough-in components, consider the following for a complete installation:
- Install shut-off valves at each fixture for easy maintenance.
- Use P-traps at each drain to prevent sewer gases from entering the bathroom.
- Insulate hot water pipes to prevent heat loss.
- Protect pipes from freezing in cold climates.
Conclusion
The plumbing rough-in is a critical step in bathroom renovations that requires careful planning and precise installation. By understanding the process and materials involved, you can ensure that your bathroom's plumbing system operates smoothly and efficiently for years to come. Always remember to consult with a qualified plumber to ensure a professional and code-compliant installation.

Plumbing Rough In Slab Diagrams

Basement Bath Rough In Diagram

How To Do A Plumbing Rough In Pro Tool Reviews
Plumbing In The Downstairs Bathroom Blog Homeandawaywithlisa

How To Plumb A Bathroom With Multiple Plumbing Diagrams Hammerpedia

Plumbing Basement Rough In Identification Home Improvement Stack Exchange

Rough In Plumbing

Plumbing Design Mep Engineers Los Angeles

Basement Bathroom Rough In Plumbing Tour

Rough In Drain Question







