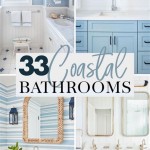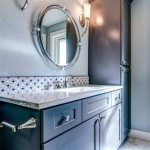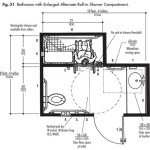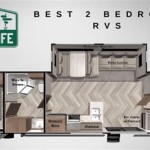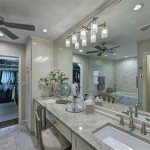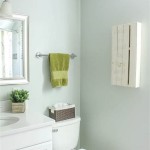3 Bedroom and 3 Bathroom House Plans: A Guide to Creating a Functional and Stylish Home
Designing a 3 bedroom, 3 bathroom house requires careful planning and consideration to create a functional and stylish living space. From thoughtfully placed windows and spacious rooms to optimized storage solutions and modern amenities, every aspect of the plan should contribute to a comfortable and enjoyable home environment. In this comprehensive guide, we'll explore the key elements of 3 bedroom, 3 bathroom house plans and provide valuable tips to help you design the perfect home for your needs.
1. Defining Functional Spaces
The first step in creating a successful house plan is to define the functional spaces within the home. This involves determining the layout of the bedrooms, bathrooms, living areas, kitchen, and any additional rooms you may need. Consider the flow of traffic between these spaces and ensure that they are arranged in a logical and convenient manner.
For example, the master bedroom and bathroom should be located in a quiet and private area of the house, while the kitchen and living room should be easily accessible from one another. Additionally, consider the placement of windows to maximize natural light and ventilation.
2. Optimizing Storage and Flow
Storage solutions play a crucial role in maintaining a tidy and organized home. Plan for ample storage space in every room, including built-in closets, drawers, and shelves. Consider the type of items that will be stored in each area and design the storage accordingly.
The flow of traffic is also important to consider. Avoid creating narrow hallways or doorways that obstruct movement. Ensure that there is sufficient space for people to move comfortably throughout the home.
3. Maximizing Natural Light and Ventilation
Natural light and ventilation are essential for creating a healthy and comfortable living environment. Position windows strategically to take advantage of natural sunlight and cross-ventilation. Consider the orientation of the house to optimize the amount of sunlight it receives.
In addition to windows, skylights and solar tubes can also be used to bring in natural light. These features can be particularly beneficial in areas with limited window space.
4. Incorporating Modern Amenities
Today's homeowners expect modern amenities that enhance their comfort and convenience. Consider incorporating features such as smart home technology, energy-efficient appliances, and sustainable materials into your house plan.
Smart home technology can automate tasks such as lighting control, temperature regulation, and security monitoring. Energy-efficient appliances can reduce your utility bills and contribute to a more environmentally friendly home.
5. Personalizing Your Design
Your house should be a reflection of your personality and style. Don't be afraid to personalize your design by incorporating unique features, finishes, and fixtures that match your tastes. Consider your favorite colors, textures, and materials when making design choices.
By combining functionality, style, and personalization, you can create a 3 bedroom, 3 bathroom house plan that perfectly suits your lifestyle and aspirations. Remember to seek professional assistance from an architect or designer if needed to ensure the best possible outcome.

Narrow Block Design The Home Is Only 11 7 Meters In Width Optional 4 Th Bedroom Will Fit Most Land Sizes 280m2

Custom Modern House Plans 3 Bedroom 2 Bathroom With Cad File

3 Bedroom House Plan For N Small 2 Bathroom Floor

3 Bedroom 2 Bath House Plan Floor Great Layout 1500 Sq Ft The Houston Large Master And Bathroom

3 Bedroom House Plan 1079 Sq Feet Or 100 M2 Private Bathroom To All Bedrooms Best Ing Plans

Pin Page

5 Bungalow House Design With 3 Bedrooms And 2 Bathrooms Floor Plans Included

3 Bedroom Bathroom House Plan

Affordable 3 Bedroom 2 Bathroom Small House Floorplan Design

Best Of House Plans 3 Bedroom 1 Bathroom New Home Design
See Also
