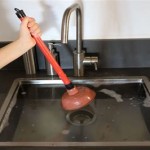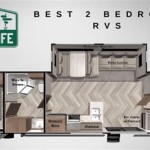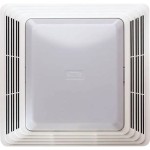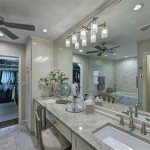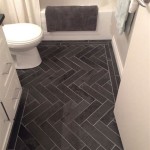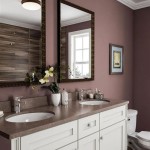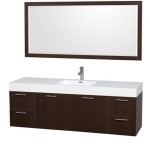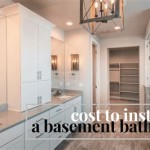5 x 7 Bathroom Layout: A Comprehensive Guide to Space Optimization
Designing a bathroom within a 5 x 7-foot space requires meticulous planning and creativity to maximize functionality without compromising style. This comprehensive guide will provide you with everything you need to know about creating a visually appealing and practical bathroom layout within these dimensions.
1. Outline the Essential Elements
First, identify the essential elements that your bathroom should accommodate. Typically, these include a toilet, sink, shower, and storage solution. Determine the minimum space requirements for each element to ensure that they can comfortably fit within the 5 x 7-foot area.
2. Choose the Optimal Toilet Placement
The toilet should be positioned strategically to avoid obstructing the flow of traffic. Consider placing it against a wall opposite the door for easy access and to maximize space for other elements. Alternatively, install a corner toilet to save space and create a more spacious feel.
3. Select a Compact Sink
Opt for a small-sized sink that minimizes counter space while still providing adequate functionality. Pedestal sinks or wall-mounted sinks are excellent space-saving options. Consider a sink with a built-in vanity for additional storage.
4. Maximize Shower Efficiency
A sliding shower door is a fantastic space-saving solution compared to a traditional swing door. Alternatively, a corner shower can fit comfortably within a 5 x 7-foot bathroom. Consider installing a showerhead with multiple spray settings to provide a luxurious showering experience.
5. Incorporate Smart Storage Solutions
Utilize vertical space by installing shelves or cabinets above the toilet or sink. Invest in multi-level storage to accommodate toiletries, towels, and other essential items. Wall-mounted storage options, such as towel racks and soap dispensers, keep items off the floor and within easy reach.
6. Create a Visually Spacious Ambiance
Employ light colors on the walls and ceiling to create an illusion of space. Use mirrors to reflect light and make the room feel larger. Incorporate natural light by installing a window or skylight, if possible. Keep the bathroom clutter-free to maintain a sense of spaciousness.
7. Enhance Style with Accessories
Don't overlook the aesthetic appeal of your bathroom. Choose visually appealing fixtures and accessories to enhance the overall ambiance. Incorporate plants or artwork to add a touch of nature or personality. Pay attention to lighting, as it can create a relaxing or energizing atmosphere.
Conclusion
Creating a functional and stylish 5 x 7-foot bathroom requires careful planning and creative solutions. By implementing the strategies outlined in this guide, you can transform a compact space into a comfortable and visually pleasing oasis. Remember to prioritize essential elements, maximize storage, and incorporate thoughtful touches to create a bathroom that not only meets your practical needs but also enhances your daily routine.

Pin Page

Pin Page

Making The Most Of A 5x7 Bathroom Layout

Bathroom Layout 5 X 7 Feet

Small Bathroom Floor Plans With Both Tub And Shower De3

Pin Page

Clever Layouts For 5x7 Bathroom To Make The Most Of Every Inch Hydrangea Treehouse

Pin Page

5x7 Bathroom Floor Plan Bing

10 S Of 5x7 Bathroom Floor Plans Homify
See Also
