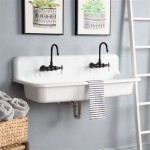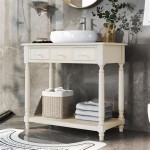Walk-In Showers for Small Bathrooms
Walk-in showers are an increasingly popular choice for bathrooms of all sizes, but they can be especially beneficial in small spaces. Without a shower curb or door, they create a more open and spacious feel, making the bathroom appear larger. Additionally, walk-in showers are easier to access and use, especially for those with mobility issues.
Benefits of Walk-In Showers for Small Bathrooms
- Increased Space: Walk-in showers eliminate the need for a shower curb or door, freeing up valuable floor space and making the bathroom feel more spacious.
- Accessibility: With no barriers to entry, walk-in showers are more accessible for individuals with mobility impairments, elderly adults, and young children.
- Design Flexibility: Walk-in showers can be customized to fit any space, regardless of size or shape. They can be designed with different tile patterns, fixtures, and finishes to complement any bathroom decor.
- Improved Ventilation: Walk-in showers often lack a door, which allows for better air circulation. This can help to reduce moisture and humidity in the bathroom, preventing mold and mildew growth.
- Low Maintenance: Walk-in showers have fewer components than traditional showers, which simplifies cleaning and maintenance.
Design Considerations for Small Bathrooms
When designing a walk-in shower for a small bathroom, there are a few important considerations:
- Size: Determine the maximum size that will fit comfortably within the space. Consider the available wall space and whether any fixtures or fixtures will need to be relocated.
- Shape: Walk-in showers can be designed in a variety of shapes, including square, rectangular, or L-shaped. Choose a shape that best utilizes the available space.
- Drainage: Proper drainage is essential to prevent water from pooling in the shower. Ensure that the shower floor slopes towards the drain and that the drain is of adequate size.
- Showerhead: Select a showerhead that provides ample water coverage without splashing outside the shower area. Consider using a handheld showerhead for added flexibility and reach.
- Shower Controls: Place the shower controls within easy reach, avoiding awkward or uncomfortable positions.
Tips for Maximizing Space
- Recessed Niches: Create recessed niches in the shower walls to store toiletries and personal items, freeing up valuable counter space.
- Shower Caddy: Utilize a shower caddy to keep bathing essentials organized and within easy reach.
- Corner Shelving: Install shelves in the corner of the shower to maximize vertical space and store items that don't need to be accessed frequently.
- Floating Vanity: Consider a floating vanity to create the illusion of more space beneath the sink area.
- Mirrors: Use large mirrors to reflect light and make the bathroom appear more spacious.
Conclusion
Walk-in showers can be a transformative addition to small bathrooms, providing increased space, accessibility, and design flexibility. By considering the specific needs and design constraints of the space, homeowners can create a functional and stylish bathroom that maximizes every inch of available space.

25 Walk In Shower Layouts For Small Bathrooms

15 Walk In Shower Ideas For Small Bathrooms

10 Walk In Shower Ideas For Small Bathrooms Metropolitan Bath Tile

Walk In Shower Ideas The Home

16 Walk In Shower Ideas For Small Bathrooms To Make Them Look Bigger 34 St John Ltd

15 Walk In Shower Ideas For Small Bathrooms

6 Small Bathrooms With Dramatic Walk In Showers

Doorless Walk In Shower Ideas For Small Bathrooms Degnan Design Build Remodel

49 Beautiful Practical Walk In Shower Ideas

25 Walk In Shower Layouts For Small Bathrooms







