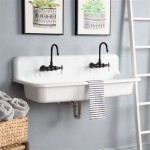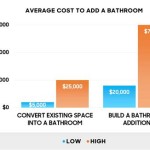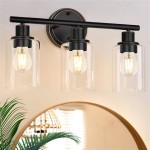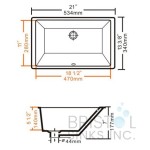Bathroom Walk In Shower Designs
Walk-in showers have become increasingly popular in recent years, offering a stylish and accessible alternative to traditional showers. They feature a barrier-free design, eliminating the need to step over a high threshold, making them perfect for individuals with limited mobility or those who prefer a more modern aesthetic.
When designing a walk-in shower, there are numerous factors to consider to ensure both functionality and style. Here are some key design considerations:
1. Size and Layout:The size and layout of your walk-in shower will depend on the available space in your bathroom. Determine the optimal dimensions to ensure enough room for comfortable movement while avoiding a cramped feeling.
2. Showerhead Placement:The placement of the showerhead is crucial for optimal functionality. Consider installing multiple showerheads at different heights to cater to various preferences and provide a more luxurious showering experience.
3. Tile Selection:Choose tiles that are suitable for wet areas and provide good traction to prevent slips and falls. Consider using larger tiles for a more seamless look and easier maintenance.
4. Waterproofing:Thoroughly waterproof the shower area to prevent water damage. Use high-quality sealing materials and install a waterproof membrane behind the tiles for added protection.
5. Drainage System:An efficient drainage system is vital to prevent water pooling. Consider installing a linear drain or a traditional floor drain to ensure proper drainage.
6. Ventilation:Adequate ventilation is essential to prevent condensation and mold growth. Install an exhaust fan or a window to allow for air circulation and moisture removal.
7. Natural Light:If possible, incorporate natural light into your walk-in shower design. A window or skylight can provide ample daylight and create a more spacious and inviting atmosphere.
In addition to these functional considerations, you can enhance the aesthetic appeal of your walk-in shower with various design elements:
1. Glass Shower Enclosure:A glass shower enclosure can add a touch of elegance and create a more open and spacious feel. Choose from clear, frosted, or patterned glass to match your decor.
2. Built-In Seating:Installing a built-in bench or seat within the shower provides a convenient resting spot and adds a luxurious touch.
3. Decorative Tilework:Use decorative tiles to create a unique and eye-catching focal point in your shower. Experiment with different patterns, textures, and colors to express your personal style.
4. Lighting Fixtures:Incorporate ambient and task lighting to create the desired atmosphere in your walk-in shower. Recessed lights or LED strips can provide a more modern look, while pendant lights or sconces can add a touch of warmth and ambiance.
5. Accessories and Hardware:Choose stylish hardware such as showerheads, faucets, and towel bars to complement the overall design. Consider adding small touches like shower caddies or soap dispensers to enhance both functionality and aesthetics.
With careful planning and attention to detail, you can create a walk-in shower that not only meets your practical needs but also becomes a stunning focal point in your bathroom. Embrace the versatility of this design and explore the endless possibilities to打造 a space that reflects your personal style and provides a relaxing and rejuvenating showering experience.
25 Walk In Shower Layouts For Small Bathrooms

16 Walk In Shower Ideas For Small Bathrooms To Make Them Look Bigger 34 St John Ltd

49 Beautiful Practical Walk In Shower Ideas

Doorless Walk In Shower Ideas For Small Bathrooms Degnan Design Build Remodel

21 Striking Walk In Shower Ideas

Walk In Shower Ideas Carpet One Floor Home

20 Best Walk In Shower Ideas According To Interior Designers

15 Walk In Shower Ideas For Small Bathrooms

10 Walk In Shower Ideas For Small Bathrooms Metropolitan Bath Tile

Walk In Shower Ideas The Home
See Also







