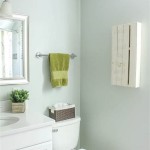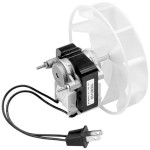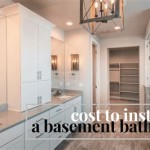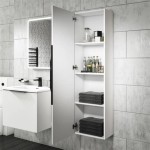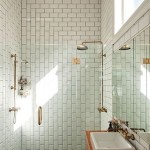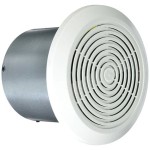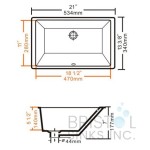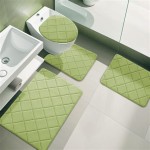ADA Bathroom Layout With Shower
When designing an ADA-compliant bathroom, it's essential to consider the specific needs of individuals with disabilities to ensure accessibility and functionality. The layout of the bathroom should be carefully planned to provide ample space for maneuvering, assistive devices, and fixtures that meet ADA guidelines.
In this article, we will focus on designing an ADA bathroom layout with a shower, addressing the key considerations and providing practical tips to create a safe, comfortable, and accessible space.
Bathroom Layout Considerations
Maneuvering Space: ADA guidelines require a clear floor space of 30 inches by 48 inches in front of the toilet, sink, and shower to allow for wheelchair access and turning radius.
Doorways: Doorways should be at least 32 inches wide to accommodate wheelchairs. Entry ramps or level thresholds may be necessary to eliminate any steps or barriers.
Fixtures Placement: Fixtures should be positioned to provide adequate reach and accessibility for individuals with limited mobility. The sink should be no higher than 34 inches from the floor, and the toilet should be installed at a height of 17-19 inches.
Shower Design: Roll-in showers are the ideal option for ADA-compliant bathrooms, allowing wheelchairs to enter directly into the shower stall. They should have a curbless entry, a non-slip floor surface, and grab bars for support.
Grab Bars: Grab bars are essential for safety and stability in the bathroom. They should be installed near the toilet, shower, and bathtub, as well as in other areas where support is needed.
Shower Design Details
Shower Stall Size: Roll-in showers should be at least 36 inches by 36 inches to accommodate a wheelchair and provide ample space for maneuvering.
Showerhead: The showerhead should be adjustable in height and angle to accommodate users with different needs. A hand-held showerhead is also recommended for added versatility.
Curbless Entry: A curbless entry into the shower is crucial for wheelchair access. It can be achieved by sloping the floor towards the drain or installing a zero-threshold shower base.
Non-Slip Surface: The shower floor should have a non-slip surface to prevent falls. Textured tiles or rubber mats can be used to enhance traction.
Grab Bars: Grab bars should be installed inside the shower stall, both horizontally and vertically, to provide support for getting in, out, and while showering.
Seating: A built-in shower seat or a portable shower chair can be beneficial for individuals who have difficulty standing for extended periods.
Additional Considerations
Lighting: Adequate lighting is essential for visibility and safety. It should be evenly distributed throughout the bathroom, including in the shower stall.
Ventilation: Proper ventilation is important to prevent moisture buildup and mold growth. An exhaust fan or window should be provided to circulate air.
Accessibility Accessories: Consider adding assistive devices such as towel bars, dispensers, and storage solutions that are designed for easy reach and use.
Conclusion
Designing an ADA bathroom layout with a shower requires careful planning and attention to detail. By incorporating the principles and recommendations outlined in this article, you can create an accessible and functional space that meets the needs of individuals with disabilities. This will enhance their comfort, safety, and independence, allowing them to enjoy the use of their bathroom with dignity and ease.

Ada Design Solutions For Bathrooms With Shower Compartments Harbor City Supply

Wheelchair Accessible Bathroom Layout

Designing Accessible And Stylish Handicap Bathroom Layouts

Design Accessible Bathrooms For All With This Ada Restroom Guide Archdaily

Handicap Bathroom Remodeling Age In Place Design

Chapter 6 Bathing Rooms

Ada Bathroom Floor Plans Residential Images Bing

Chapter 6 Bathing Rooms

Before After An Accessible Master Bathroom Is Created Using Universal Design Principles Designed

Aging In Place Safe And Secure Bathrooms
