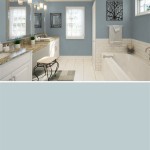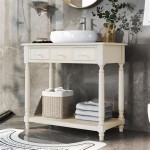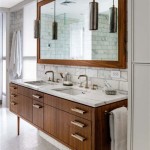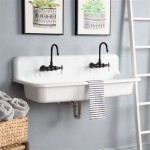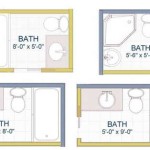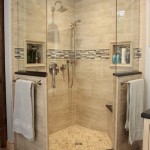Walk-Through Closet to Bathroom: A Luxurious Sanctuary
The concept of a walk-through closet to bathroom has become increasingly popular in modern home design. This seamless transition between dressing and bathing areas creates a luxurious and highly functional space that enhances the overall experience of getting ready. Here's a comprehensive guide to planning and executing this elegant feature in your own home:
### Planning ConsiderationsWhen designing a walk-through closet to bathroom, several key factors should be taken into account:
Space Requirements:
The size of the walk-through closet and bathroom should be proportionate to the overall room. Adequate space is crucial for comfortable navigation and storage.Layout:
Determine the optimal layout for the closet and bathroom, considering the flow of movement and the placement of fixtures and furniture.Natural Lighting:
Aim for ample natural light to illuminate both areas. Windows or skylights can provide a bright and airy atmosphere.Ventilation:
Proper ventilation is essential to prevent moisture and odor buildup. Install exhaust fans in both the closet and bathroom.
The walk-through closet should be designed to be both functional and stylish:
Storage Solutions:
Utilize a combination of shelves, drawers, and hanging rods to maximize storage capacity and keep clothing organized.Lighting:
Install ample lighting to illuminate the entire closet, including under-shelf lighting for improved visibility.Vanity Area:
Consider incorporating a vanity area with a sink and mirror into the closet for convenience.
The design of the bathroom should complement the closet and create a cohesive space:
Fixtures:
Choose sleek and modern fixtures, such as a rainfall showerhead and floating vanity, to enhance the luxurious feel.Materials:
Opt for durable and moisture-resistant materials like porcelain tiles and quartz countertops.Décor:
Incorporate subtle touches of décor, such as artwork or candles, to add a touch of personality.
The transition area between the closet and bathroom deserves careful attention:
Doors:
Use frosted glass or sliding doors to separate the areas while allowing for natural light flow.Flooring:
Extend the flooring from the closet into the bathroom to create a seamless connection.Accessories:
Add a rug or bench to define the transition area and provide a comfortable spot to change or put on shoes.
A walk-through closet to bathroom offers numerous benefits, including:
Convenience:
Seamlessly transition between getting dressed and bathing, eliminating the need to travel between separate rooms.Organization:
Keep clothing and bathing essentials organized in one central location.Space Saving:
Maximizes space utilization by combining two areas into one.Luxury and Relaxation:
Creates a spa-like experience that enhances the daily routine.
A walk-through closet to bathroom is a sophisticated and functional addition to any home. By following the planning considerations and design tips outlined in this article, you can create a luxurious sanctuary that combines style and convenience. Whether you're dressing for a special occasion or preparing for a relaxing bath, this seamless transition will elevate your daily routine and provide a sense of ultimate relaxation.

Walk Through Closet Design Plans Jenna Sue

Pin Page

All About Walk Through Closets Closet Storage Concepts Philadelphia

Walk Through Closet To Bathroom Design Ideas

Walk Through Closet To Bathroom Design Ideas

Walk Thru Closet To Bathroom

M One Villa Master Bedroom Walk Through Closet And En Suite Bathroom Gambar Mykonos Villas Tripadvisor

Master Suite With Walk Through Closet Traditional Boston By Doucet Remodeling Design Houzz

Closets With Angled Walls And Ceilings

Walk Through Closet Design Plans Jenna Sue
