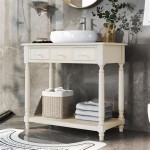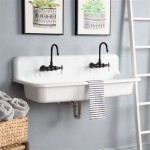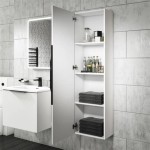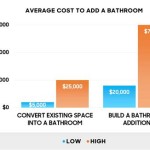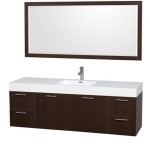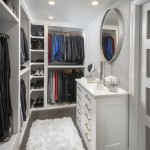Walk-In Closet and Bathroom Floor Plan Considerations
Integrating a walk-in closet and bathroom into a single, flowing floor plan is a popular design choice in modern homes, particularly in master suites. This configuration offers convenience, luxury, and enhanced functionality. However, successful implementation requires careful planning and consideration of various factors to ensure optimal space utilization, privacy, and aesthetic appeal. This article explores the key aspects of designing a combined walk-in closet and bathroom floor plan, providing insights into layout options, functional requirements, and potential challenges.
The appeal of a combined walk-in closet and bathroom lies in its inherent practicality. Having immediate access to clothing and grooming facilities streamlines daily routines. This setup also creates a sense of spa-like luxury, contributing to a more relaxing and efficient morning and evening routine. Furthermore, a well-designed layout can enhance the overall value of the home by appealing to potential buyers who appreciate thoughtful and functional design.
Space Allocation and Layout Options
Determining the appropriate space allocation for both the walk-in closet and the bathroom is crucial. The size of each area should be proportional to the overall dimensions of the master suite and reflect the individual needs of the occupants. A spacious bathroom with elaborate fixtures might necessitate a slightly smaller walk-in closet, while a large wardrobe might require a more compact bathroom layout. Consider the existing structure of the room, including window and door placements, plumbing locations, and structural walls, as these elements will significantly influence the design possibilities.
Several layout options can be considered when combining a walk-in closet and bathroom. A linear layout positions the walk-in closet and bathroom side-by-side, often separated by a doorway or archway. This configuration is suitable for narrower rooms and allows for a clear separation of functions. An L-shaped layout creates a more intimate and secluded bathroom space, with the walk-in closet wrapping around the corner. This design works well in larger rooms and provides a sense of privacy. A U-shaped layout, where the walk-in closet partially surrounds the bathroom, offers ample storage and defines the bathroom space effectively. This approach is ideal for creating a luxurious and self-contained master suite.
Another layout option involves placing the walk-in closet directly behind the bathroom. This configuration often utilizes a door within the bathroom to access the closet, creating a seamless transition between the two spaces. This arrangement can be particularly effective in maximizing space and creating a sense of flow, especially if the bathroom space is relatively small.
Irrespective of the chosen layout, consider incorporating a small dressing area within the walk-in closet. This area could include a full-length mirror, a comfortable seating option, and adequate lighting for garment selection and fitting. The dressing area adds a touch of luxury and enhances the functionality of the walk-in closet.
Functionality and Storage Solutions
The functionality of both the walk-in closet and the bathroom hinges on the implementation of effective storage solutions. Within the walk-in closet, consider incorporating a variety of storage options to accommodate different types of clothing and accessories. Adjustable shelving allows for customization and flexibility to accommodate changing storage needs. Hanging rods of varying lengths are essential for storing dresses, suits, shirts, and pants. Drawers provide storage for folded items such as sweaters, undergarments, and socks. Shoe racks or shelving are necessary for organizing footwear.
Specialized storage solutions can further enhance the functionality of the walk-in closet. Jewelry organizers, tie racks, and belt holders keep accessories neatly arranged and easily accessible. Pull-out valet rods provide a convenient place to hang clothing while preparing outfits. Built-in hampers keep laundry out of sight. Mirrors, both full-length and smaller vanity mirrors, are essential for dressing and grooming.
In the bathroom, storage solutions should be designed to accommodate toiletries, towels, and other bathroom essentials. Vanities with ample drawer and cabinet space provide storage for personal care items. Linen closets or shelving units offer space for storing towels and bathrobes. Medicine cabinets provide a discreet storage solution for medications and other personal items. Floating shelves can add visual interest and provide additional storage space.
Consider incorporating niche shelving within the shower or tub area for storing shampoo, conditioner, and other bathing products. Towel racks and hooks should be strategically placed for easy access to towels after showering or bathing. Ensure adequate ventilation in the bathroom to prevent moisture buildup, which can damage clothing and other items stored in the walk-in closet.
The placement of lighting fixtures is also crucial for functionality. In the walk-in closet, a combination of ambient, task, and accent lighting is recommended. Ambient lighting provides general illumination, while task lighting focuses on specific areas such as dressing areas and shelves. Accent lighting highlights specific items or features, adding visual interest. In the bathroom, adequate lighting is essential for grooming tasks. Vanity lighting should be bright and evenly distributed to minimize shadows. Recessed lighting can provide general illumination, while accent lighting can highlight architectural features.
Privacy and Environmental Considerations
Privacy is a paramount concern when designing a combined walk-in closet and bathroom floor plan. Careful consideration should be given to the placement of the toilet and shower to ensure adequate privacy. Enclosing the toilet in a separate water closet can provide additional privacy. Frosted glass or strategically placed partitions can also enhance privacy within the bathroom.
The doorway between the walk-in closet and the bathroom should be positioned to minimize exposure from the bedroom. A pocket door or swinging door can be used to provide privacy when needed. Consider installing a ventilation system to remove moisture from the bathroom, preventing it from entering the walk-in closet and damaging clothing. A dehumidifier can also be used to control humidity levels in the walk-in closet.
Environmental considerations are also important when designing a bathroom and walk-in closet. Choose eco-friendly materials for flooring, cabinetry, and fixtures. Water-efficient toilets, showerheads, and faucets can conserve water. Energy-efficient lighting fixtures can reduce energy consumption. Proper insulation can help to maintain a comfortable temperature and reduce energy costs.
Consider the impact of natural light on both spaces. Windows can provide natural light and ventilation, but they can also compromise privacy. Strategically placed windows with obscured glass or window coverings can provide natural light while maintaining privacy. Skylights can also be used to bring natural light into the bathroom without compromising privacy.
The materials used in the construction of the walk-in closet and bathroom should be durable and resistant to moisture. Tile flooring is a popular choice for bathrooms due to its water resistance and durability. Solid-surface countertops are also a good choice for vanities. In the walk-in closet, consider using materials that are resistant to dust and allergens. Hardwood flooring, laminate flooring, or tile flooring are all good options. Ensure that all materials are properly sealed and maintained to prevent moisture damage and mold growth.
Finally, consider the long-term accessibility of the space. Universal design principles can be incorporated to make the space accessible to people of all ages and abilities. Wider doorways, grab bars in the shower and toilet area, and adjustable shelving can improve accessibility and functionality. These features can also add value to the home and make it more appealing to a wider range of potential buyers.

7 Inspiring Master Bedroom Plans With Bath And Walk In Closet For Your Next Project

37 Wonderful Master Bedroom Designs With Walk In Closets

Master Closet Bathroom Design Making A Plan Of

Design Dilemma Of The Master Bathroom Walk In Closet

Our Bathroom Reno The Floor Plan Picking Tile Young House Love

Primary Bedroom Layout With Walk In Closet

The Walk Through Closet In This Master Bedroom Leads To A Luxurious Bathroom

Bedroom With Walk In Closet

Walk In Closet A Design Blog

Is A Walk In Closet Off Your Primary Bath Bad Idea Arieli Custom Homes
See Also
