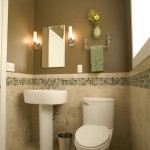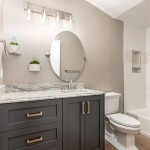Standard Height of Bathroom Sinks: A Comprehensive Guide
Determining the appropriate height for a bathroom sink is a crucial decision that impacts both functionality and user comfort. While a universally accepted standard exists, several factors influence the ideal sink height for a specific bathroom and its users. This article will explore the established standard, the considerations for deviations, accessibility requirements, and the different types of sinks that can affect the final installation height.
The standard height of a bathroom sink, measured from the floor to the top of the sink basin or countertop, is generally considered to be between 30 and 36 inches. This range attempts to accommodate a wide range of adult users, providing a comfortable height for performing daily hygiene tasks such as washing hands and brushing teeth. However, simply adhering to this range without further consideration can lead to an unsatisfactory bathroom experience for some users.
Understanding the Standard: Reasoning and Limitations
The 30 to 36-inch standard height range evolved from ergonomic studies and practical experience. It aims to provide a height that minimizes back strain and awkward postures for the average adult. This height allows for a relatively neutral spine position while performing tasks at the sink, reducing the likelihood of discomfort or injury over time. However, it is essential to recognize the limitations of this generalized standard.
Firstly, population height varies significantly. A 6'4" individual will likely find a 30-inch sink uncomfortably low, while a 5'0" individual may struggle to reach a 36-inch sink comfortably. Therefore, the specific needs of the primary users should always be considered. Secondly, physical limitations or disabilities may necessitate different height requirements to ensure accessibility and ease of use. Thirdly, the type of sink chosen can impact the overall installed height; for example, a vessel sink will naturally add height compared to an undermount sink.
The standard height should therefore be viewed as a starting point rather than a rigid rule. Careful consideration of user needs, physical characteristics, and sink style is crucial for achieving an optimal bathroom design.
When considering renovations or new construction, taking the time to mock up the desired height can provide valuable insight. Using boxes or temporary supports to simulate the sink and countertop at various heights allows users to physically test the ergonomics and determine the most comfortable height for their individual needs.
Key Considerations for Determining Sink Height
Several factors should be considered when determining the appropriate sink height beyond the standard range. Ignoring these considerations can lead to an uncomfortable and potentially unusable bathroom space.
User Height and Ergonomics: The most crucial factor is the height of the primary users of the bathroom. Taller individuals may benefit from a higher sink, while shorter individuals may require a lower sink. As a general guideline, the sink height should allow users to comfortably reach the faucet and basin without excessive bending or stretching. Furthermore, the depth of the sink basin should also be considered. A deeper basin may require a slightly lower overall sink height to prevent users from leaning too far forward. The depth of the countertop should also be factored in, as a deeper countertop combined with a standard sink height can force individuals to reach further, increasing strain.
Accessibility Requirements: Bathrooms designed for users with disabilities must adhere to specific accessibility guidelines. The Americans with Disabilities Act (ADA) provides detailed specifications for accessible bathroom fixtures, including sink height. The ADA generally requires the top of the sink rim to be no higher than 34 inches above the finished floor. Furthermore, the sink must have adequate knee and toe clearance underneath to allow wheelchair users to approach the sink comfortably. The plumbing should also be insulated to prevent burns from contact. Adherence to ADA guidelines is essential for ensuring that bathrooms are accessible and usable by individuals with mobility impairments.
Sink Style and Mounting: The type of sink chosen significantly impacts the final installed height. Different sink styles have varying depths and mounting requirements, which directly affect the overall height of the sink. Here are a few common sink styles:
- Undermount Sinks: These sinks are installed beneath the countertop, resulting in a relatively low profile. The countertop surface extends over the edges of the sink, creating a seamless and easy-to-clean surface. Undermount sinks typically require a lower overall sink height compared to other styles.
- Vessel Sinks: Vessel sinks sit on top of the countertop, adding several inches to the overall height. This type of sink can be a stylish focal point but requires careful consideration of the countertop height to ensure the final sink height is comfortable for users. Often, countertops need to be lower than standard when pairing them with a vessel sink.
- Pedestal Sinks: Pedestal sinks consist of a sink basin mounted on a freestanding pedestal. The height of a pedestal sink is typically fixed, but some models offer adjustable height options. Ensure the pedestal height is suitable for the user before installation.
- Wall-Mounted Sinks: Wall-mounted sinks are attached directly to the wall, allowing for adjustable height. This type of sink is particularly useful for accommodating users with varying height needs and for creating accessible bathrooms.
- Console Sinks: Console sinks feature a sink basin supported by legs or a decorative frame. The height of a console sink can be adjusted by modifying the leg height or frame.
Therefore, the sink chosen should be considered in conjunction with other design elements, such as the countertop height, to achieve the desired overall sink height. It’s essential to consider the drain location for each style of sink to avoid potential plumbing complications during installation.
Adjusting Sink Height for Specific Needs
Several methods can be employed to adjust sink height to accommodate specific needs and preferences. These range from altering countertop height to utilizing adjustable sink mounts.
Custom Countertop Height: Adjusting the countertop height is the most common method for modifying sink height. This involves specifying a countertop height that is lower or higher than the standard 36 inches. When specifying a custom countertop height, factors such as user height, sink style, and accessibility requirements should be considered. Remember to consider the impact of a non-standard countertop height on other bathroom elements, such as the mirror placement and the height of the wall-mounted cabinets.
Adjustable Sink Mounts: Adjustable sink mounts allow for flexible sink height adjustments. These mounts can be raised or lowered to accommodate users of different heights. Adjustable sink mounts are particularly useful in shared bathrooms where multiple users have varying height needs. They are also valuable in bathrooms designed for individuals with disabilities, as they allow for easy adjustments to meet accessibility requirements. These systems are often more expensive and require careful professional installation.
Knee and Toe Clearance: For accessible bathrooms, providing adequate knee and toe clearance under the sink is paramount. This allows wheelchair users to approach the sink comfortably. The ADA specifies minimum clearance requirements: at least 27 inches of knee clearance and 9 inches of toe clearance.
Consider the Mirror: The mirror placement is directly linked to the sink height. A mirror that is too high or too low will cause discomfort and strain while using the sink. The bottom edge of the mirror should be positioned at or slightly below eye level for the primary users of the bathroom. Therefore, the mirror height should be adjusted in conjunction with the sink height to ensure optimal ergonomics.
Ultimately, determining the appropriate sink height requires a comprehensive understanding of user needs, accessibility requirements, and sink style. By carefully considering these factors, and perhaps even conducting a practical mock-up, it is possible to create a bathroom that is both functional and comfortable for all users.

What Is The Standard Bathroom Vanity Height Size Guide

How To Choose The Best Bathroom Sink Height A Complete Guide

What Is The Standard Bathroom Vanity Height Bfy Mirror

Sink Types And Heights

How To Choose The Best Bathroom Sink Height A Complete Guide

What Is The Standard Bathroom Vanity Height Size Guide

What Is The Standard Bathroom Sink Height

What Is The Standard Bathroom Vanity Height Bfy Mirror

Bathroom Vanity Cabinet Height 2025 Complete Guide

Basin Sizes Toilet Shower Enclosure Bathroom Dimensions







