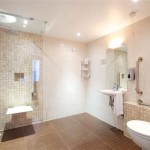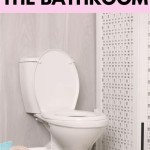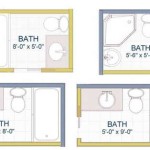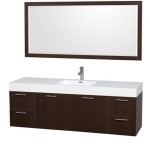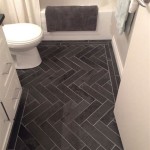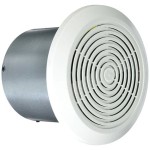Designing a Harmonious Master Bathroom and Walk-In Closet Suite
The master suite, encompassing the bathroom and walk-in closet, represents a private sanctuary within the home. Careful consideration of design principles and functional requirements is crucial to creating a space that is both aesthetically pleasing and highly practical. The synergy between these two areas directly contributes to the homeowner's daily routine and overall comfort.
Integrating a master bathroom and walk-in closet requires a holistic approach. The flow between the two spaces should be seamless, with thoughtful attention paid to layout, lighting, ventilation, and material selection. The goal is to create a unified environment that caters to the homeowner's individual needs and lifestyle.
Key Point 1: Optimizing Space and Layout
The available square footage significantly influences the design possibilities for a master bathroom and walk-in closet suite. A well-thought-out layout is essential to maximize functionality and create a sense of spaciousness, even in smaller footprints. Several layout options can be considered, each with its advantages and disadvantages.
One common layout involves placing the walk-in closet adjacent to the bathroom entrance. This arrangement allows for easy access to clothing and accessories immediately after showering or bathing. The closet serves as a transition zone between the bedroom and bathroom, creating a natural flow.
Another popular option is to position the walk-in closet behind the bathroom, accessible through a doorway or archway. This layout can offer greater privacy for both the bathroom and closet areas. It also allows for a more dedicated bathroom space, free from visual clutter associated with clothing storage.
A third approach is to create a combined space where the bathroom and walk-in closet are partially integrated. This might involve incorporating closet elements, such as open shelving or hanging rods, directly into the bathroom design. This can be particularly effective in smaller spaces, allowing for multi-functional use of the available area.
Regardless of the chosen layout, careful attention must be paid to traffic flow. The design should ensure that there are clear and unobstructed pathways throughout the suite, preventing bottlenecks and promoting ease of movement. The placement of fixtures and furniture should be strategic, avoiding overcrowding and maximizing usable space.
Consideration should also be given to the location of windows and natural light sources. Natural light can significantly enhance the ambiance of both the bathroom and walk-in closet. The design should aim to maximize natural light penetration while maintaining privacy. Window treatments, such as blinds or shades, can provide control over light levels and privacy.
Key Point 2: Material Selection and Aesthetic Harmony
The selection of materials plays a crucial role in establishing the overall aesthetic and functionality of the master bathroom and walk-in closet suite. Materials should be durable, water-resistant (especially in the bathroom), and visually appealing. Consistency in material choices can help create a cohesive and harmonious design.
For bathroom flooring, options such as tile, stone, and luxury vinyl plank (LVP) are popular choices due to their water resistance and ease of maintenance. Tile and stone offer a classic and sophisticated look, while LVP provides a more budget-friendly and comfortable alternative. The flooring should be slip-resistant to ensure safety.
In the walk-in closet, carpet, hardwood, or laminate flooring can be used to create a more comfortable and inviting atmosphere. The flooring should be durable enough to withstand heavy foot traffic and resistant to scratches and stains. Area rugs can be used to add warmth and visual interest.
Bathroom countertops are typically made of materials such as granite, quartz, marble, or solid surface. These materials are durable, stain-resistant, and easy to clean. The countertop should be large enough to accommodate toiletries and personal care items.
Closet shelving and storage systems can be constructed from a variety of materials, including wood, laminate, metal, and wire. Wood and laminate offer a more luxurious and custom look, while metal and wire provide a more affordable and functional option. The shelving should be adjustable to accommodate different types of clothing and accessories.
The color palette should be carefully considered to create a cohesive and relaxing atmosphere. Neutral colors, such as white, beige, and gray, are popular choices for bathrooms and closets, as they create a sense of spaciousness and tranquility. Accents of color can be added through accessories, artwork, and textiles.
Lighting fixtures should be chosen to complement the overall design and provide adequate illumination. In the bathroom, task lighting is essential for activities such as shaving and applying makeup. In the walk-in closet, adequate lighting is crucial for selecting clothing and accessories. A combination of ambient, task, and accent lighting can create a well-lit and visually appealing space.
Key Point 3: Functionality and Storage Solutions
The primary function of a master bathroom and walk-in closet is to provide a space for personal hygiene and clothing storage. The design should prioritize functionality and offer ample storage solutions to keep the space organized and clutter-free.
In the bathroom, a well-designed vanity is essential for storing toiletries and personal care items. The vanity should have adequate counter space and storage drawers or cabinets. A double vanity may be desirable for couples, providing each person with their own dedicated space.
The shower or bathtub should be chosen to meet the homeowner's specific needs and preferences. A walk-in shower with a glass enclosure is a popular choice for its sleek and modern aesthetic. A freestanding bathtub can add a touch of luxury and relaxation to the bathroom.
In the walk-in closet, the storage system should be tailored to the homeowner's wardrobe and accessories. A combination of hanging rods, shelves, drawers, and shoe racks can provide ample storage for different types of clothing. Adjustable shelving allows for customization and flexibility.
Consider incorporating specialized storage solutions, such as jewelry organizers, tie racks, and belt hangers, to keep accessories organized and easily accessible. A full-length mirror is essential for checking outfits and completing the getting-ready process.
Adequate ventilation is crucial in both the bathroom and walk-in closet. A bathroom exhaust fan helps to remove moisture and prevent mold and mildew growth. In the walk-in closet, ventilation helps to keep clothing fresh and prevent odors.
The integration of technology can further enhance the functionality of the master bathroom and walk-in closet suite. Smart lighting systems, temperature controls, and sound systems can add convenience and comfort. Consider incorporating a television or sound system into the bathroom design for relaxation and entertainment.
Ultimately, the design of a master bathroom and walk-in closet should reflect the homeowner's individual needs and preferences. By carefully considering space, materials, and functionality, it is possible to create a private sanctuary that is both beautiful and highly practical.

Walk Through Closet Design Plans Jenna Sue

Modern Coastal Bathroom Walk In Closet Reveal

Walk In Wardrobe The Bathroom Yes Or No

Walk Through Closet To Bathroom Design Ideas

Bathroom Planning Closets Checking In With Chelsea

This Bathroom And Walk In Closet Combination Are Fully Open To The Room

2rueverte02mstrbth

Walk In Wardrobe The Bathroom Yes Or No

30 Innovative Bathrooms With Walk In Closets

Custom Walk In Closets Closetos

