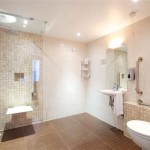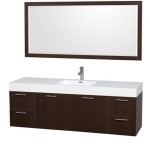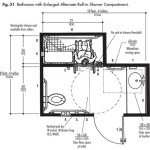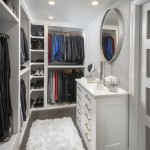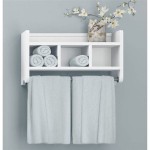Infrared Sauna Integration into the Master Bathroom: Design, Benefits, and Considerations
The trend of incorporating wellness amenities directly into the home has gained significant momentum, and the master bathroom has emerged as a prime location for such enhancements. Among these wellness integrations, the infrared sauna is becoming increasingly popular. This article examines the feasibility, benefits, and critical considerations involved in installing an infrared sauna within a master bathroom setting.
Infrared saunas differ fundamentally from traditional saunas. Traditional saunas heat the air surrounding the user, raising the body temperature through convection. This process often requires high temperatures and can be uncomfortable for some individuals. Infrared saunas, on the other hand, utilize infrared lamps to emit infrared radiation, which directly heats the body. This method allows for operation at lower ambient temperatures, generally between 120°F and 140°F, making the experience more tolerable for a wider range of users. The direct heating also reportedly allows for more efficient heat penetration, potentially leading to enhanced therapeutic benefits.
The integration of an infrared sauna into a master bathroom represents a significant investment and requires careful planning to ensure optimal functionality, safety, and aesthetic harmony. Several factors must be thoroughly evaluated before proceeding with such a project.
Space Requirements and Layout Planning
The first and arguably most crucial consideration is available space. Infrared saunas, even personal-sized units, require a dedicated footprint within the bathroom. Before any design work begins, accurate measurements of the bathroom must be taken. It is essential to determine the available space that can be allocated to the sauna without compromising the functionality and flow of the existing bathroom layout. Typical infrared saunas range in size from small one-person units to larger models that can accommodate multiple users. The size selection will therefore depend directly on the available space and the intended use.
Beyond the sauna's footprint, consideration must be given to clearance around the unit. Sufficient space is needed for entering and exiting the sauna safely and comfortably. Furthermore, access for maintenance and potential repairs should be factored into the layout. The proximity of the sauna to other fixtures, such as the shower, toilet, and vanity, also needs careful evaluation. A well-planned layout will ensure that the sauna integrates seamlessly into the bathroom, enhancing rather than detracting from its overall functionality and aesthetics.
The placement of the sauna relative to existing features can significantly impact the bathroom's aesthetic. Consider the architectural style of the bathroom and select a sauna whose design complements that style. Options range from traditional wood-paneled saunas to more contemporary glass-fronted models. The sauna's visual impact on the room should be carefully considered to create a cohesive and visually appealing space.
Ventilation is another critical factor related to the sauna's placement. Although infrared saunas generally produce less moisture than traditional saunas, some ventilation is still necessary to prevent the buildup of humidity. The sauna should ideally be positioned in an area where adequate ventilation can be provided, either through existing bathroom ventilation or by installing additional ventilation specifically for the sauna.
Electrical Considerations and Safety Protocols
Infrared saunas require a dedicated electrical circuit to operate safely and efficiently. The electrical requirements will vary depending on the size and features of the sauna. A licensed electrician must be consulted to assess the existing electrical infrastructure and determine if it can support the sauna's power demands. If the existing electrical system is insufficient, upgrades will be necessary, potentially involving running new wiring and installing a dedicated circuit breaker.
Proper wiring and grounding are paramount to prevent electrical hazards. All electrical work must comply with local building codes and regulations. Ground fault circuit interrupters (GFCIs) should be installed on the sauna's circuit to protect against electrical shock. The electrician should also ensure that the sauna is properly grounded to prevent the buildup of static electricity.
Safety instructions and guidelines should be clearly posted near the sauna for users to reference. This should include recommended usage times, temperature settings, and contraindications for individuals with certain medical conditions. Regular maintenance of the sauna's electrical components is also essential to ensure continued safe operation. An electrician should inspect the wiring and connections periodically to identify and address any potential issues.
In addition to electrical safety, fire safety is another important consideration. Ensure that the sauna is constructed from fire-resistant materials and that it is installed according to the manufacturer's specifications. Smoke detectors should be installed in the bathroom to provide early warning in the event of a fire. A readily accessible fire extinguisher should also be kept nearby.
Water and electricity are a dangerous combination; therefore, careful attention must be paid to the proximity of the sauna to water sources. The sauna should be positioned at a safe distance from the shower, bathtub, and sink to minimize the risk of water splashing onto electrical components. The floor around the sauna should be non-slip to prevent falls, especially when wet.
Material Selection, Moisture Management, and Long-Term Maintenance
The choice of materials for both the sauna itself and the surrounding bathroom environment is crucial for durability, aesthetics, and moisture management. The interior of the sauna is typically constructed from wood, such as cedar, hemlock, or basswood. Cedar is a popular choice due to its natural resistance to moisture, its pleasant aroma, and its low heat conductivity. Hemlock and basswood are also good options, offering similar benefits at a potentially lower cost. The wood should be properly treated to prevent warping, cracking, or rot due to exposure to moisture.
The flooring in the sauna and the surrounding bathroom area should be carefully selected for its durability, water resistance, and slip resistance. Tile is a common choice for bathroom flooring due to its water resistance and ease of cleaning. However, certain types of tile can become slippery when wet. Consider using textured tiles or adding a non-slip treatment to the floor to improve safety. The flooring in the sauna itself should be heat-resistant and comfortable to walk on. Wood or tile flooring are both suitable options, depending on personal preference and aesthetic considerations.
Moisture management is a critical aspect of maintaining the longevity of the sauna and preventing mold and mildew growth in the bathroom. Adequate ventilation is essential to remove excess moisture from the air. In addition to the sauna's ventilation system, the bathroom should have a properly functioning exhaust fan to remove steam and humidity. Regularly cleaning the sauna and the bathroom with appropriate cleaning products will also help prevent the buildup of mold and mildew.
The long-term maintenance of the infrared sauna involves several key aspects. Regularly inspect the sauna's heating elements and electrical connections to ensure they are functioning properly. Clean the interior of the sauna regularly with a mild detergent and water to remove dirt and sweat. The wood surfaces should be treated with a sealant or oil periodically to protect them from moisture and prevent cracking. Check the ventilation system to ensure it is operating effectively. Address any repairs or maintenance issues promptly to prevent them from escalating into more serious problems.
Consider adding features that enhance the sauna experience, such as chromotherapy lighting, aromatherapy diffusers, and sound systems. Chromotherapy, or color therapy, involves using different colors of light to promote relaxation and well-being. Aromatherapy can enhance the sauna experience by adding pleasant scents to the air. A sound system can provide soothing music or nature sounds to further promote relaxation. These features can transform the infrared sauna into a personal sanctuary within the master bathroom.
The integration of an infrared sauna into a master bathroom can elevate the space from a purely functional area to a haven for relaxation and wellness. However, it demands meticulous planning, adherence to safety protocols, and a consideration of the aesthetic and functional integration of the sauna into the existing bathroom environment. By carefully addressing these factors, a successful and beneficial infrared sauna installation can be achieved.

Sauna Gallery Custom Infrared In Master Bath Spa

Infrared Saunas For The Home Spa Atlanta Design Build Remodeling Blog

Infrared Saunas For The Home Spa Atlanta Design Build Remodeling Blog

Sauna Gallery Custom Infrared In Master Bath Spa

Modern Master Bathroom Remodel With It S Own Infrared Sauna In Alexandria Va Dc Metro By Michael Nash Design Build Homes Houzz

Infrared Saunas For The Home Spa Atlanta Design Build Remodeling Blog

Hot Upgrade An In Home Bathroom Sauna

Sauna Planning Ideas For Bathroom Or Wellness Area Klafs

Modern Master Bathroom Remodel With It S Own Infrared Sauna In Alexandria Va Dc Metro By Michael Nash Design Build Homes Houzz

Sauna Project Gallery Images Inspiration
See Also
