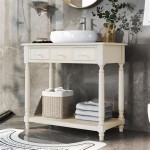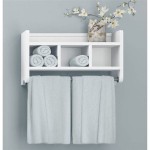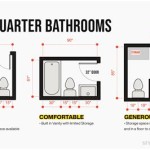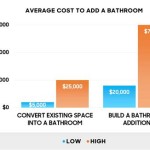How To Remodel a Small Bathroom: Maximizing Space and Style
Remodeling a small bathroom presents unique challenges. Space is limited, and careful planning is crucial to create a functional and aesthetically pleasing environment. This article outlines key considerations and provides practical advice on how to effectively remodel a small bathroom, focusing on maximizing available space, optimizing functionality, and achieving a stylish design.
Planning and Design Considerations
Before demolition begins, meticulous planning is paramount. This phase involves accurate measurements, a realistic budget, and a clear vision for the finished product. Failing to adequately plan can lead to costly mistakes and delays.
The initial step involves precisely measuring the bathroom's dimensions. This includes the length and width of the room, the height of the ceiling, and the location of existing plumbing fixtures, electrical outlets, and windows. These measurements will form the basis for all subsequent design decisions and material selections. Accurate measurements are essential for creating a well-proportioned and functional space.
Developing a budget is critical for staying on track throughout the remodeling process. The budget should encompass all anticipated costs, including materials (tiles, fixtures, paint, etc.), labor (if hiring contractors), permits, and a contingency fund for unexpected expenses. Researching the cost of materials and labor in the local area is essential for creating a realistic and comprehensive budget. Prioritizing essential upgrades and making informed choices about material selections can help to control costs.
The design phase involves visualizing the desired outcome and translating that vision into a concrete plan. Consider the overall style and aesthetic that aligns with personal preferences and the existing home décor. Browse design magazines, websites, and online resources to gather inspiration and explore different layout options. Consider the placement of key fixtures, such as the toilet, sink, and shower or bathtub, optimizing the available space. Creating a scaled floor plan, either manually or using design software, can help to visualize the space and experiment with different layouts before committing to any permanent changes. This visual representation aids in identifying potential challenges and optimizing the flow of movement within the bathroom.
Consider factors such as natural light, ventilation, and storage needs. Maximizing natural light can make a small bathroom feel more spacious and inviting. If natural light is limited, consider adding artificial lighting sources, such as recessed lighting, vanity lights, and a light above the shower. Adequate ventilation is essential for preventing moisture buildup and mold growth. Ensure that the bathroom has a functional exhaust fan that vents to the exterior of the house. Assess storage needs and explore space-saving storage solutions, such as floating shelves, recessed cabinets, and over-the-toilet storage units.
Space-Saving Strategies and Fixture Selection
In a small bathroom, every square inch counts. Employing space-saving strategies and selecting appropriately sized fixtures are crucial for maximizing functionality and creating a less cramped environment.
One effective space-saving strategy is to opt for a wall-mounted sink or vanity. A wall-mounted sink frees up floor space, making the bathroom feel larger and more open. Consider a compact or corner sink to further minimize the footprint. Another option is to choose a pedestal sink, which offers a streamlined design and eliminates the need for a bulky vanity. Evaluate the storage needs associated with the sink area and select a sink or vanity that provides adequate storage space for toiletries and personal care items. Consider a vanity with drawers or shelves to keep items organized and concealed.
Choosing the right toilet can also significantly impact space utilization. Consider a compact or elongated toilet that projects less into the room. Wall-mounted toilets, which are suspended off the floor, offer a sleek and modern look while freeing up floor space. Another option is a corner toilet, designed to fit snugly into a corner of the bathroom, maximizing the use of otherwise wasted space. Look for toilets with dual-flush mechanisms to conserve water.
The shower or bathtub is often the largest fixture in a bathroom. In a small bathroom, consider replacing a traditional bathtub with a shower to save space. A glass shower enclosure can create a more open and airy feel compared to a shower curtain. For those who prefer a bathtub, consider a smaller soaking tub or a corner tub. Another option is a walk-in shower with a low threshold, which can enhance accessibility and create a more seamless transition between the shower and the rest of the bathroom. Carefully consider the layout and dimensions of the shower or bathtub to ensure that it fits comfortably within the available space.
Storage is often a challenge in small bathrooms. Implementing creative storage solutions can help to declutter the space and keep essential items within easy reach. Install floating shelves above the toilet or sink to provide additional storage space. Recessed medicine cabinets offer a discreet and space-saving storage solution for toiletries and medications. Over-the-toilet storage units provide additional storage without taking up valuable floor space. Use baskets and containers to organize items within drawers and cabinets. Consider installing hooks on the back of the door to hang towels or robes.
Enhancing Visual Space and Adding Style
Even with limited square footage, a small bathroom can be stylish and inviting. Careful selection of colors, materials, and accessories can significantly impact the perceived size and overall aesthetic of the space. Utilizing design techniques that visually expand the room is vital.
Color plays a crucial role in creating a sense of spaciousness. Light and neutral colors, such as white, cream, and light gray, reflect light and make the bathroom feel larger and brighter. Avoid dark colors, which can make the space feel smaller and more enclosed. Consider using a consistent color palette throughout the bathroom to create a cohesive and unified look. Accent colors can be incorporated through accessories, such as towels, artwork, and plants, to add pops of color and personality.
Tile selection can also contribute to the perceived size of the bathroom. Large-format tiles create a more seamless look and minimize grout lines, making the space feel larger. Light-colored tiles can help to reflect light and brighten the room. Consider using the same tile on the floor and walls to create a continuous and expansive feel. Vertical tile patterns can visually elongate the walls, making the ceiling appear higher. Incorporate decorative tile accents to add visual interest and texture.
Lighting is essential for creating a welcoming and functional bathroom. Maximize natural light by keeping windows clean and unobstructed. If natural light is limited, supplement with artificial lighting sources. Recessed lighting provides general illumination, while vanity lights illuminate the sink area. Consider adding a light above the shower to provide additional lighting in the shower area. Use dimmer switches to adjust the lighting intensity and create a more relaxing ambiance. Strategically placed mirrors can reflect light and create the illusion of more space. A large mirror above the sink can visually expand the room and make it feel more open.
Accessories can add personality and style to a small bathroom without overwhelming the space. Choose accessories that are functional and aesthetically pleasing. A simple shower curtain can add color and pattern to the bathroom. Select towels that complement the color scheme. Add a few well-chosen decorative items, such as plants, candles, or artwork, to personalize the space. Avoid cluttering the bathroom with unnecessary items. Keeping the surfaces clean and organized will help to maintain a sense of spaciousness.
Consider the placement of fixtures to maximize the visual flow of the space. For instance, a glass shower door, instead of a shower curtain, allows the eye to travel further into the room. Similarly, a floating vanity, where the floor is visible beneath, can create the illusion of more square footage. Minimizing visual obstructions is key to making a small area feel larger.
By carefully considering each of these elements, it is possible to transform a cramped and outdated small bathroom into a stylish, functional, and inviting space. The key is to prioritize thoughtful planning, space-saving strategies, and a keen eye for design.

How To Make A Small Bathroom Look Bigger Metropolitan Bath Tile

10 Tips For Designing A Small Bathroom Maison De Pax
17 Before And After Small Bathroom Makeovers

Small Bathroom Remodel Designs For Contemporary Lifestyles

Small Bathroom Renovation And 13 Tips To Make It Feel Luxurious Jamie Lundstrom

Amplifying Small Spaces How We Made These Master Bathrooms Look And Feel Bigger
How To Handle Your Small Bathroom Remodel Pods Blog

Small Bathroom Ideas To Make Your Efficient

San Francisco Bathroom Remodeling Tips Bay Area Designers

Diy Small Bathroom Remodel Bath Renovation Project
See Also







