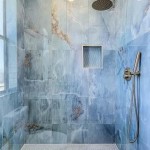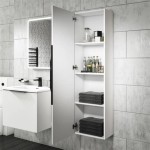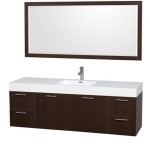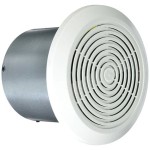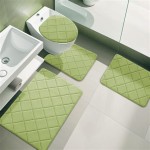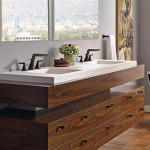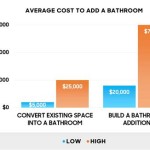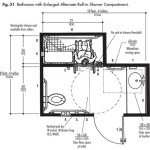Doorless Showers: An Ideal Solution for Small Bathrooms
Limited space presents a significant design challenge in many bathrooms. Traditional shower enclosures, with their swinging or sliding doors, often exacerbate the sense of confinement, making the room feel cramped and less functional. Doorless showers offer an alternative approach, maximizing space and creating a more open and airy environment, particularly beneficial for smaller bathrooms. This article will explore the advantages of doorless showers in compact bathrooms, discuss key design considerations, and provide practical guidance on creating a functional and aesthetically pleasing shower space.
The primary advantage of a doorless shower lies in its space-saving capabilities. Eliminating the need for a swinging or sliding door instantly frees up valuable floor area. This can be especially impactful in small bathrooms where every inch counts. The absence of a door also creates a visual continuity, making the bathroom appear larger and more open. This seamless transition from the showering space to the rest of the bathroom contributes to a more relaxed and inviting atmosphere.
Beyond space considerations, doorless showers offer improved accessibility. The barrier-free entry eliminates the need to step over a threshold or maneuver around a shower door, making it easier for individuals with mobility limitations or those using assistive devices. This design feature can significantly enhance the safety and usability of the bathroom for people of all ages and abilities. In addition, cleaning a doorless shower is often simpler compared to cleaning a traditional shower enclosure, as there are no tracks or frames to accumulate soap scum and grime.
The absence of a door also allows for greater design flexibility. Doorless showers can be customized to fit a variety of bathroom layouts and architectural styles. They can be incorporated into corner spaces, alcoves, or even designed as a walk-through feature, seamlessly integrated into the overall bathroom design. This adaptability allows homeowners to create a shower space that perfectly complements their personal style and meets their specific needs.
Key Point 1: Design Considerations for Doorless Showers
Designing a doorless shower requires careful planning and attention to detail. Several factors must be considered to ensure functionality, prevent water leakage, and create a comfortable showering experience. Slope and drainage are paramount considerations. The shower floor must be properly sloped towards the drain to effectively channel water away from the open entrance. Insufficient slope can lead to water pooling and potentially causing water damage to the surrounding bathroom area. A general rule of thumb is to have a slope of approximately ¼ inch per foot towards the drain.
Drainage capacity is equally important. The drain must be large enough and properly positioned to handle the volume of water used during showering. A linear drain, which spans the width of the shower, is often a preferred choice for doorless showers as it provides better water capture and creates a cleaner, more contemporary aesthetic. The location of the showerhead is another essential factor. It should be positioned away from the open entrance to minimize the risk of water splashing outside the shower area. Choosing a showerhead with adjustable spray patterns can also help direct water flow and prevent overspray.
The size and shape of the shower area itself plays a crucial role in containing water. A larger shower enclosure naturally provides more space for water to dissipate before reaching the open entrance. A shower with at least one side wall or a carefully angled glass panel can also help redirect water flow and prevent it from splashing outside the shower area. The height of the showerhead and the angle of the spray should also be taken into account when determining the optimal size and shape of the shower enclosure.
Proper ventilation is critical in any bathroom, but it is particularly important in a doorless shower. Adequate ventilation helps to remove excess moisture from the air, preventing mold and mildew growth. A properly sized exhaust fan, installed near the shower area, can effectively remove steam and humidity, creating a more comfortable and hygienic showering environment. Consider using a fan with a higher CFM (cubic feet per minute) rating for larger bathrooms or those with poor natural ventilation.
Key Point 2: Material Selection for Doorless Showers
The choice of materials in a doorless shower impacts both its aesthetics and its functionality. Selecting durable, water-resistant materials is essential to ensure longevity and prevent water damage. Tile is a popular choice for shower walls and floors due to its inherent water resistance, durability, and wide range of design options. Porcelain and ceramic tiles are both excellent choices, offering a variety of colors, sizes, and textures to suit any design style. Natural stone tiles, such as marble or granite, can also be used, but require proper sealing and maintenance to prevent staining and water damage.
The type of grout used between the tiles is also crucial. Epoxy grout is a superior option for showers as it is non-porous and resistant to staining, mildew, and chemical cleaners. Cement-based grout can be used, but it requires regular sealing to prevent water absorption and staining. Consider using a darker grout color to minimize the appearance of stains and dirt. For the shower floor, choose tiles with a textured surface to provide slip resistance and enhance safety. Small mosaic tiles or textured porcelain tiles are excellent choices for shower floors.
Glass panels, if used, should be made of tempered glass for safety. Tempered glass is significantly stronger than standard glass and will shatter into small, relatively harmless pieces if broken. Consider using a glass coating that repels water and soap scum, making it easier to clean and maintain. Frameless glass panels create a clean, minimalist look and maximize the sense of openness in the bathroom. The hardware used to support the glass panels should be made of corrosion-resistant materials, such as stainless steel or chrome, to prevent rust and discoloration.
For the shower base, a pre-fabricated shower pan made of acrylic or fiberglass can be a convenient and cost-effective option. However, a custom-built shower base made of tile allows for greater design flexibility and customization. When building a custom shower base, ensure that it is properly waterproofed with a high-quality waterproofing membrane to prevent water leakage. The waterproofing membrane should extend up the walls of the shower enclosure to a sufficient height to protect the surrounding structure from water damage.
Key Point 3: Practical Considerations and Tips for Success
Beyond the technical aspects of design and material selection, several practical considerations can help ensure the success of a doorless shower in a small bathroom. Storage is a key consideration. Wall-mounted shelves, niches, or caddies can provide convenient storage for soaps, shampoos, and other toiletries without taking up valuable floor space. Recessed niches, built into the shower walls, offer a seamless and elegant storage solution. Consider using a combination of open shelving and closed cabinets to provide both easy access to frequently used items and discreet storage for less frequently used items.
Lighting plays a crucial role in creating a comfortable and inviting shower environment. Adequate lighting is essential for safety and functionality. Recessed lighting fixtures, installed in the shower ceiling, provide ample illumination without taking up valuable space. Consider using waterproof LED lights, which are energy-efficient and long-lasting. Accent lighting, such as a small sconce or a strip of LED lights, can add visual interest and create a more relaxing atmosphere.
The overall aesthetic of the shower should be consistent with the rest of the bathroom. Choose colors, materials, and fixtures that complement the existing design style. A cohesive design will create a more harmonious and visually appealing space. Consider using a consistent color palette throughout the bathroom to create a sense of continuity. Using similar materials and finishes in the shower and the rest of the bathroom will also contribute to a unified design.
Finally, consider professional installation. While it may be tempting to tackle a doorless shower installation as a DIY project, it is often best to hire a qualified contractor with experience in bathroom remodeling. A professional contractor can ensure that the shower is properly designed, waterproofed, and installed according to building codes. This will help to prevent water damage and ensure the longevity of the shower. Furthermore, a professional can offer valuable advice and guidance throughout the design and installation process, helping you to create a doorless shower that perfectly meets your needs and preferences.

16 Walk In Shower Ideas For Small Bathrooms To Make Them Look Bigger 34 St John Ltd

5 Doorless Walk In Shower Ideas For Your Bathroom Renovation

48 Doorless Shower Designs With Pros And Cons Digsdigs
:max_bytes(150000):strip_icc()/bac71b0328af-590368293df78c545608c43d.jpg?strip=all)
20 Doorless Walk In Shower Ideas For A Modern Retreat

13 Walk In Shower Ideas For Small Bathrooms

16 Walk In Shower Ideas For Small Bathrooms To Make Them Look Bigger 34 St John Ltd

25 Walk In Shower Ideas For Small Bathrooms

5 Reasons Why Doorless Shower Ideas Are Trending Ryan Old Plumbing

Dreamy Doorless Walk In Shower Ideas To Embrace The Latest Trend Bathroom Luxury Decoist

How To Build A Walk In Shower Without Costly Mistakes
See Also
