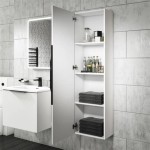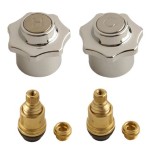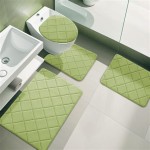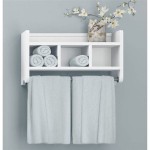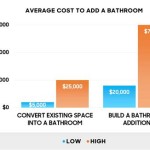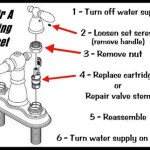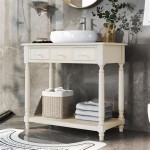Before and After: Master Bathroom Remodels & Transformations
Master bathroom remodels represent a significant investment in a home's value and the homeowner's daily comfort. These projects often involve substantial changes to the existing layout, fixtures, and finishes, resulting in dramatic transformations. Examining "before and after" examples provides valuable insights into the potential impact of a well-planned and executed remodel. Understanding the common challenges, design considerations, and potential improvements helps homeowners make informed decisions when embarking on their own master bathroom renovation.
The primary goal of a master bathroom remodel is typically to enhance functionality, aesthetics, and overall value. The "before" state often involves outdated fixtures, inefficient layouts, and a general lack of design appeal. Common issues include poor lighting, inadequate storage, cramped spaces, and water damage. The "after" state, ideally, presents a space that is both visually appealing and highly functional, addressing the shortcomings of the original design. This involves careful planning, strategic design choices, and meticulous execution.
Documenting the "before" condition is crucial. This includes taking photographs from various angles, noting dimensions, and identifying any existing structural issues or plumbing concerns. This documentation serves as a baseline for measuring the success of the remodel and can be invaluable for communication with contractors and designers. It also helps to highlight the specific areas that require improvement and to track the progress of the transformation.
Key Point 1: Optimizing Space and Layout
One of the most impactful aspects of a master bathroom remodel is the optimization of space and layout. Many older master bathrooms suffer from inefficient designs that waste valuable square footage. Before the remodel, the space might be cramped, poorly organized, and difficult to navigate. A common scenario involves a large, unused bathtub that occupies significant space, while the shower stall is small and uncomfortable. Additionally, the vanity might be undersized, providing insufficient storage and counter space.
In the "after" state, a well-designed master bathroom remodel maximizes the available space through strategic layout changes. This might involve relocating fixtures, such as the toilet or vanity, to create a more open and functional flow. A large, unused bathtub could be replaced with a more spacious walk-in shower, or removed entirely to create additional floor space. In other instances, a smaller, more efficient soaking tub might be chosen to retain the bathing option without sacrificing valuable real estate.
The placement of the vanity is also critical. A custom-built vanity can be designed to fit the specific dimensions of the space and provide ample storage. Incorporating features such as pull-out drawers, adjustable shelves, and integrated lighting can further enhance functionality. Wall-mounted vanities can also create the illusion of more space by exposing more of the floor.
Beyond fixture placement, consider the traffic flow within the bathroom. Ensuring adequate clearance between fixtures and walls prevents the space from feeling cramped. Thoughtful placement of the door can also improve the layout. In some cases, replacing a swinging door with a pocket door or a barn door can save valuable space and create a more open feel.
The "before and after" comparison often highlights the dramatic impact of these layout changes. What was once a cramped and inefficient space becomes an open, airy, and functional oasis. This transformation is achieved through careful planning, strategic design choices, and a focus on maximizing the use of available square footage.
Key Point 2: Modernizing Fixtures and Finishes
Outdated fixtures and finishes can significantly detract from the overall appeal of a master bathroom. Before the remodel, fixtures may be stained, worn, or simply out of style. Common issues include leaky faucets, low-flow showerheads, and toilets that require multiple flushes. Finishes such as tile, paint, and hardware might also be outdated, contributing to a dated and unappealing aesthetic.
The "after" state involves replacing these outdated elements with modern, stylish, and efficient alternatives. This includes selecting new faucets, showerheads, and toilets that meet current water conservation standards and offer improved performance. Replacing old tile with contemporary designs can dramatically transform the appearance of the bathroom. Consider options such as large-format tiles, mosaic patterns, or natural stone to create a visually stunning and durable surface.
The choice of materials plays a significant role in the overall aesthetic and functionality. For example, opting for quartz countertops instead of laminate provides a more durable and visually appealing surface. Choosing high-quality hardware and accessories, such as towel bars, robe hooks, and soap dispensers, adds a touch of luxury and sophistication. The selection of lighting fixtures is also crucial. Incorporating a combination of ambient, task, and accent lighting can create a well-lit and inviting space.
Color schemes also contribute to the overall aesthetic. Neutral color palettes, such as whites, grays, and beiges, are popular choices for master bathrooms as they create a clean and calming atmosphere. However, pops of color can be incorporated through accessories, artwork, or accent tiles to add visual interest. The finish of the fixtures and hardware should also be consistent with the overall design aesthetic. For example, brushed nickel or matte black finishes are popular choices for contemporary bathrooms.
The "before and after" comparison reveals the significant impact of modernizing fixtures and finishes. What was once a dated and unappealing space becomes a stylish and functional retreat. This transformation is achieved through careful selection of materials, finishes, and fixtures that complement the overall design aesthetic and enhance the functionality of the bathroom.
Key Point 3: Enhancing Storage and Organization
Inadequate storage and poor organization are common challenges in many master bathrooms. Before the remodel, clutter might be visible on countertops, shelves, and floors, creating a disorganized and unappealing space. Insufficient cabinet space can make it difficult to store toiletries, towels, and other bathroom essentials. Poorly designed storage solutions can also waste valuable space and contribute to a cramped and cluttered feel.
The "after" state features enhanced storage and organization solutions that maximize the use of available space and create a more functional and clutter-free environment. This might involve installing custom-built cabinets, incorporating pull-out drawers and shelves, and adding storage solutions such as medicine cabinets, linen closets, and over-the-toilet shelving. Wall-mounted storage units can also create the illusion of more space by exposing more of the floor.
The design of the vanity is critical for optimizing storage. A custom-built vanity can be tailored to the specific needs of the homeowner, providing ample storage for toiletries, towels, and other bathroom essentials. Incorporating features such as adjustable shelves, pull-out drawers, and integrated lighting can further enhance functionality. Consider adding organizational accessories such as drawer dividers, cosmetic organizers, and jewelry trays to keep items neatly arranged.
Maximizing vertical space is also important for enhancing storage. Tall, narrow cabinets can be installed in corners or along walls to provide additional storage without taking up too much floor space. Over-the-toilet shelving units can also provide valuable storage for towels, toiletries, and decorative items. Consider adding wall-mounted shelves or baskets to store frequently used items within easy reach.
The "before and after" comparison demonstrates the dramatic impact of enhancing storage and organization. What was once a cluttered and disorganized space becomes a functional and clutter-free retreat. This transformation is achieved through careful planning, strategic design choices, and a focus on maximizing the use of available space and incorporating efficient storage solutions.
Beyond these three key points, other considerations can further enhance a master bathroom remodel. These include improving ventilation, enhancing lighting, and incorporating universal design principles. Proper ventilation prevents moisture buildup and mold growth, while adequate lighting creates a more inviting and functional space. Universal design principles, such as grab bars and curbless showers, can make the bathroom more accessible and safer for people of all ages and abilities.
When planning a master bathroom remodel, it is essential to work with experienced professionals, such as designers, contractors, and plumbers. These professionals can provide valuable guidance and expertise throughout the process, ensuring that the remodel is completed to the highest standards. They can also help to identify potential challenges and develop solutions to address them. Open communication and collaboration are essential for a successful remodel.
The cost of a master bathroom remodel can vary widely depending on the scope of the project, the materials used, and the labor costs. It is essential to establish a budget and stick to it as closely as possible. Obtaining multiple bids from contractors can help to ensure that the project is completed at a fair price. It is also important to factor in a contingency fund to cover unexpected expenses.
Master bathroom remodels offer a significant opportunity to transform a dated and inefficient space into a luxurious and functional retreat. By carefully planning the layout, modernizing fixtures and finishes, and enhancing storage and organization, homeowners can create a master bathroom that meets their specific needs and enhances their daily lives. The "before and after" examples highlight the dramatic impact of a well-planned and executed master bathroom remodel.

Bathroom Remodeling On A Budget Bella Tucker

Before After Photos Of Our Bathroom Makeover How Much It Cost Young House Love

Lakeside Bathroom Remodel Before After

Bathroom Remodeling Ideas Before And After
Before And After A Master Bath Bedroom Remodel That Feels Designed

Master Bathroom Remodel How To Renovation

Lakeside Bathroom Remodel Before After

Before And After 7 Master Bathroom Transformations

Bathroom Remodeling Ideas Before And After

Diy Modern Master Bath Remodel Before And Inspiration Pneumatic Addict
See Also
