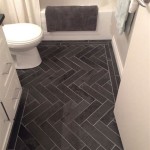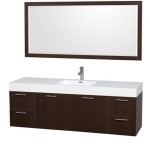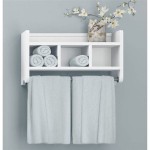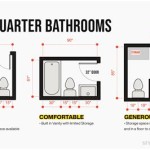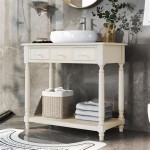Bathroom Remodel Project Plan Template: A Comprehensive Guide
A bathroom remodel is a significant undertaking, often involving considerable time, resources, and decision-making. A well-structured project plan is crucial for ensuring a successful renovation. A bathroom remodel project plan template provides a framework for organizing and managing all aspects of the project, from initial concept to final touches. This article explores the key components of a bathroom remodel project plan template and how it can contribute to a smoother and more cost-effective renovation.
The primary benefit of utilizing a template is to provide a standardized, comprehensive approach. Without a structured plan, it is easy to overlook crucial steps, leading to delays, budget overruns, and dissatisfaction with the end result. A template acts as a checklist, ensuring that all essential elements are considered and addressed proactively.
The template should be adaptable to the specific needs and scope of each project. A minor cosmetic upgrade will require less detail than a full-scale renovation involving structural changes. The key is to tailor the template to the project's specific requirements, adding or removing sections as needed.
Key Point 1: Defining Scope and Objectives
The initial stage of using a bathroom remodel project plan template is to clearly define the project’s scope and objectives. This involves outlining the goals of the renovation, the desired aesthetic, and the functional improvements to be achieved. Understanding the "why" behind the remodel is fundamental to making informed decisions throughout the process.
This section of the template should include space to document the following:
*Desired outcome:
What are the key changes you want to make? (e.g., improved accessibility, increased storage, modern aesthetic). *Budget constraints:
How much can you realistically spend on the project? *Timeline expectations:
When do you want the project to be completed? *Prioritization:
What are the "must-haves" versus the "nice-to-haves"? *Existing conditions assessment:
A detailed review of the current state of the bathroom, noting any existing issues (e.g., leaks, mold, outdated fixtures).Accurately documenting existing conditions is crucial. It allows for the identification of potential problems that may impact the project's scope or budget. For instance, discovering hidden water damage during the demolition phase can significantly alter the timeline and cost.
Defining the scope also involves considering the level of complexity involved. Are you simply replacing fixtures, or are you altering the layout of the bathroom? Will the remodel require permits and inspections? Answering these questions helps determine the resources and expertise needed for the project.
Finally, clearly outlining the desired aesthetic is important. Gathering inspiration from magazines, online resources, and showrooms can help solidify the design vision. Include specific details regarding preferred styles, colors, materials, and finishes. This information will guide the selection of fixtures, tiles, and other design elements.
Key Point 2: Budget and Cost Estimation
One of the most critical aspects of a bathroom remodel project plan template is the budget and cost estimation section. Renovations are notorious for exceeding initial budgets, so a thorough and realistic cost analysis is essential for managing expenses effectively. This section of the template should break down all anticipated costs, including materials, labor, permits, and contingency funds.
The budget breakdown should include the following categories:
*Demolition:
Costs associated with removing existing fixtures, tiles, and other materials. *Materials:
Detailed costs for new fixtures (e.g., toilet, sink, shower/tub), tiles, flooring, paint, hardware, and other supplies. Obtain multiple quotes from different suppliers for each item. *Labor:
Costs for hiring contractors, plumbers, electricians, and other tradespeople. Secure detailed quotes that specify the scope of work and payment schedule. *Permits and inspections:
Costs associated with obtaining required permits and inspections from local authorities. *Contingency fund:
A reserve of 10-20% of the total budget to cover unexpected expenses or unforeseen issues. *Design fees:
If hiring an interior designer, include their fees in the budget.It is crucial to obtain multiple quotes from contractors and suppliers to ensure competitive pricing. Compare quotes carefully, considering not only the price but also the quality of materials, the contractor's experience and reputation, and the warranty offered.
The budget should also account for potential price fluctuations in materials and labor. Construction costs can be unpredictable, so it is wise to factor in a buffer for inflation or unexpected price increases. Regular monitoring of expenses against the budget is essential throughout the project.
The cost estimation process should involve a detailed breakdown of each task and the associated expenses. This includes quantifying the amount of materials needed, estimating the labor hours required, and researching the cost of permits and inspections. Be conservative in your estimates; it is always better to overestimate costs than to underestimate them.
Key Point 3: Scheduling and Timeline Management
A well-defined schedule is essential for keeping a bathroom remodel project on track. The project plan template should include a detailed timeline that outlines all key milestones and deadlines, from demolition to final inspection. Effective scheduling helps minimize disruptions and ensures that the project is completed within the desired timeframe.
The scheduling section of the template should include the following:
*Detailed task list:
A comprehensive list of all tasks involved in the remodel, including demolition, plumbing, electrical work, tiling, painting, and fixture installation. *Task dependencies:
Identify which tasks must be completed before others can begin. For example, plumbing and electrical work must be completed before drywall can be installed. *Estimated duration for each task:
Determine the estimated time required to complete each task. Consult with contractors and suppliers to obtain accurate estimates. *Milestones:
Key checkpoints in the project, such as completion of demolition, rough plumbing, or tiling. *Deadlines:
Target dates for completing each task and milestone. *Critical path:
Identify the sequence of tasks that directly impact the project's overall completion date. Focus on managing these tasks closely to avoid delays.The timeline should be realistic and account for potential delays. Unexpected issues, such as weather conditions, material shortages, or contractor availability, can impact the schedule. It is wise to build in buffer time to accommodate these potential disruptions.
Utilizing project management software or a Gantt chart can be helpful for visualizing the timeline and tracking progress. These tools allow for easy adjustments to the schedule as needed and facilitate communication among team members.
Regularly monitor progress against the schedule and address any delays promptly. Communicate with contractors and suppliers to ensure that they are on track and to resolve any issues that may arise. Keeping a close eye on the timeline helps prevent the project from dragging on longer than necessary.
The template should also include contact information for all contractors and suppliers involved in the project. This includes their names, phone numbers, email addresses, and any other relevant contact details. Having this information readily available streamlines communication and facilitates coordination among team members. This is particularly important if multiple contractors are working on the project simultaneously.
The demolition phase should be meticulously planned and executed. Care should be taken to protect surrounding areas from damage and to dispose of debris properly. Proper demolition techniques can prevent unforeseen issues and ensure a smooth transition to the next phase of the project. This section should include the location of the debris disposal container as well as any special handling requirements for items containing asbestos or other hazardous materials.
The plumbing and electrical phases require careful coordination with licensed professionals. Ensure that all work is performed in accordance with local codes and regulations. Any modifications to existing plumbing or electrical systems should be inspected and approved by the appropriate authorities. This section should include the scheduling for inspections.
Tile selection and installation are key aesthetic elements of the bathroom remodel. Choose tiles that complement the overall design and are appropriate for the intended use. Ensure that the tiles are installed correctly to prevent water damage and maintain their appearance over time. Proper surface preparation and sealing are essential for long-lasting results. This area of the template could include details regarding layout and design prior to commencement of work.
The final phase of the project involves painting, fixture installation, and final inspections. Ensure that all surfaces are properly prepared before painting and that the paint is applied evenly. Install fixtures according to manufacturer instructions and verify that they are functioning correctly. Schedule a final inspection to ensure that all work meets code requirements and that the project is completed to your satisfaction. This may involve a contractor completing a checklist of tasks for final sign off.
Throughout the project, maintaining clear communication with all parties involved is crucial for success. Regularly communicate with contractors, suppliers, and other stakeholders to keep them informed of progress and to address any concerns. Document all communications in writing to avoid misunderstandings and ensure accountability. This may even take the form of a meeting log in the template itself.
A bathroom remodel project plan template provides a valuable tool for organizing and managing all aspects of the renovation. By following a structured plan, homeowners can minimize stress, control costs, and ensure a successful outcome. Carefully defining the scope, establishing a realistic budget, and creating a detailed schedule are essential steps for achieving a bathroom that meets their needs and exceeds their expectations.

20 Bathroom Remodel Project Plan Template Simple Design

Bathroom Remodel Checklist Planner Printable Renovation Home Improvement Diy Inspiration Budget Layout Editable Template Digital Instant

Bathroom Renovation Checklist Home Google Sheets Remodel Check List Excel Spreadsheet Bath Guide Planner

20 Bathroom Remodel Project Plan Template Simple Design

Bathroom Remodel Checklist Planner Printable Renovation Home Improvement Diy Inspiration Budget Layout Editable Template Digital Instant
Free Bathroom Remodel Checklist

Bathroom Remodel Estimate Template

4 Bathroom Renovation Budget Examples

20 Bathroom Remodel Project Plan Template Simple Design

Bathroom Remodel Checklist
