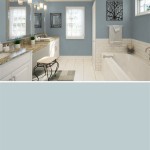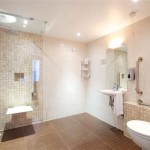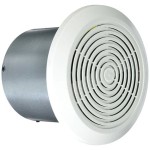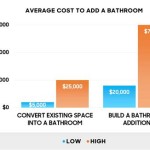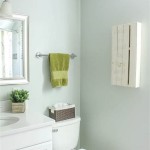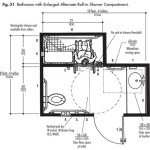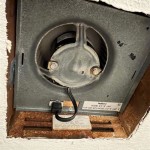Bathroom Layout Ideas With Dimensions
Designing a bathroom layout can be a challenging yet rewarding task. Whether you're starting from scratch or renovating an existing space, careful planning is crucial to create a functional and visually appealing bathroom that meets your specific needs. To assist you in this process, we've compiled a comprehensive guide with detailed bathroom layout ideas and dimensions to inspire your design:
Small Bathroom Layouts (5' x 8' or Smaller)
- Single-wall layout: A compact design that places all fixtures along one wall, creating a narrow but efficient space. Toilet: 24" wide x 30" deep; Sink: 24" wide x 20" deep; Shower: 36" x 36"
- L-shaped layout: Maximizes corner space by placing the shower and sink perpendicular to each other. Toilet: 24" wide x 30" deep; Sink: 24" wide x 20" deep; Shower: 36" x 36"
- Pocket door: Sliding doors save space by eliminating the swing radius of a traditional door.
Medium Bathroom Layouts (8' x 10' to 12' x 10')
- Parallelogram layout: Creates a more spacious feel by angling the shower and sink walls. Toilet: 24" wide x 30" deep; Sink: 36" wide x 20" deep; Shower: 42" x 36"
- U-shaped layout: Offers ample storage and countertop space with fixtures arranged on three walls. Toilet: 24" wide x 30" deep; Sink: 48" wide x 20" deep; Shower: 36" x 36"
- Tub-shower combination: A space-saving option that combines a bathtub and shower in one unit. Tub-shower: 60" long x 36" wide
Large Bathroom Layouts (12' x 12' or Larger)
- Four-piece layout: Provides a luxurious and spacious experience with separate areas for toilet, sink, shower, and bathtub. Toilet: 24" wide x 30" deep; Sink: 60" wide x 20" deep; Shower: 48" x 36"; Bathtub: 60" long x 36" wide
- Walk-in shower: A curbless design that creates a sense of openness and accessibility. Walk-in shower: 48" x 48"
- Double sink: Allows for simultaneous use and provides ample space for storage and organization. Double sink: 48" wide x 20" deep
Additional Considerations
Beyond dimensions, consider these additional factors for an optimal bathroom layout:
- Door placement: Ensure the door does not obstruct fixture access or create congestion.
- Natural light: Position windows strategically to maximize daylight and ventilation.
- Storage: Plan for adequate storage solutions, such as cabinets, shelves, and drawers, to keep the bathroom organized.
- Electrical and plumbing: Consult an electrician and plumber to ensure proper wiring and plumbing for fixtures and appliances.
Conclusion
Designing a bathroom layout is an intricate process that requires careful planning and consideration of space, function, and style. By following these ideas and dimensions, you can create a bathroom that meets your specific requirements, maximizes functionality, and enhances your daily routine.

Bathroom Dimension Design Ideas For 2024 Engineering Discoveries

Small Bathroom Layouts Interior Design

Bathroom Layout 101 A Guide To Planning Your Dream

Bathroom Restroom And Toilet Layout In Small Spaces

Professional 2d Bathroom Plan Detailed Design With Standard Fittings Ai Art Generator Easy Peasy

Ideas To Create A Small Bathroom Sanctuary Bathrooms

Sample Floor Plan Drawings

Medium Rectangular Bathroom Layouts And Floor Plan Ideas

Plan Your Bathroom Design Ideas With Roomsketcher

Bathroom Design
See Also
