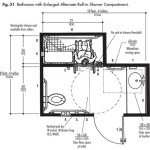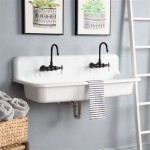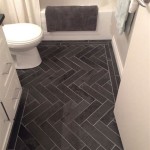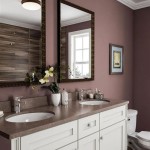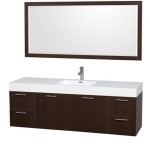Optimizing a 4x5 Bathroom Layout with Shower
Designing a bathroom, especially one with limited dimensions such as a 4x5 foot space, requires meticulous planning and a strategic approach. The primary goal is to maximize functionality while ensuring the space remains aesthetically pleasing and comfortable. Integrating a shower within such a constrained area presents unique challenges that demand careful consideration of layout, fixture selection, and storage solutions. This article will explore effective strategies for designing a 4x5 bathroom with a shower, focusing on key aspects that impact usability and overall design success. Understanding the limitations and adopting space-saving techniques are essential for creating a functional and enjoyable bathroom environment.
A 4x5 bathroom, translating to 20 square feet, is considerably small. Every inch of space becomes crucial. The placement of the shower, toilet, and sink necessitates careful consideration of plumbing requirements, door swing direction, and accessibility. A poorly planned layout will result in a cramped and uncomfortable space, while a well-designed layout will create a surprisingly functional and inviting bathroom. This requires a balance between practicality and aesthetics. The selection of fixtures should prioritize space efficiency without compromising on comfort or design appeal.
Prioritizing Space-Saving Fixtures
In a 4x5 bathroom, selecting space-saving fixtures is paramount. A standard toilet, for instance, can occupy a significant amount of precious floor space. Opting for a wall-mounted toilet or a compact elongated toilet can free up valuable inches, contributing to a more open and airy feel. Wall-mounted options create the illusion of more space by exposing the floor beneath the fixture. Compact elongated toilets offer a slightly smaller profile than standard elongated models, providing a balance between comfort and space efficiency. These seemingly minor adjustments can collectively make a significant impact on the overall spaciousness of the bathroom.
Similarly, the choice of sink is crucial. A full-sized vanity unit may be impractical in a 4x5 bathroom. Instead, consider a wall-mounted sink or a pedestal sink. Wall-mounted sinks, similar to toilets, expose the floor beneath, enhancing the perception of space. Pedestal sinks offer a classic look and are typically narrower than vanity units. Another option is a corner sink, which can effectively utilize otherwise wasted space. If storage is essential, a small vanity cabinet can be incorporated beneath the sink, but careful measurements are necessary to ensure it does not impede movement within the bathroom.
The shower itself presents another opportunity for space optimization. A standard shower enclosure can quickly overwhelm a small bathroom. Opting for a shower with a glass door or even a shower curtain can minimize the visual impact of the enclosure. Frameless glass shower doors, in particular, create a seamless transition between the shower area and the rest of the bathroom, contributing to a more spacious feel. A shower curtain offers a more affordable and versatile option, allowing for easy replacement and customization. The key is to choose a design that complements the overall aesthetic of the bathroom while maximizing available space.
Beyond the primary fixtures, smaller details can also contribute to space efficiency. Consider a recessed medicine cabinet instead of a surface-mounted option. Recessed cabinets provide valuable storage without protruding into the room, saving valuable wall space. Similarly, a wall-mounted towel rack or a ladder-style towel holder can keep towels organized and off the floor, further optimizing available space. Attention to detail, especially in the selection of smaller accessories, can significantly enhance the functionality and spaciousness of a small bathroom.
Strategic Layout Considerations
The layout of a 4x5 bathroom requires careful planning to ensure optimal functionality and flow. Several layout options can be considered, each with its own advantages and disadvantages. One common approach is to place the shower in one corner, the toilet next to it, and the sink opposite the toilet. This layout typically works well in long and narrow bathrooms, maximizing the use of available wall space. Another option is to place the shower along one wall, with the toilet and sink positioned next to each other on the opposite wall. This layout can create a more balanced feel, particularly in square-shaped bathrooms.
Regardless of the chosen layout, it is crucial to consider the placement of the door. A standard door swing can consume a significant amount of space within a small bathroom. Consider replacing the standard door with a pocket door or a sliding door. Pocket doors slide into the wall, eliminating the need for a door swing and freeing up valuable floor space. Sliding doors offer a similar advantage, although they require wall space next to the doorway to accommodate the sliding mechanism. Another option is to install a door that swings outward rather than inward, further maximizing space within the bathroom. The choice of door type can have a significant impact on the overall usability of the bathroom.
When positioning the shower, consider the location of the plumbing. Minimizing the distance between the shower and the main plumbing lines can reduce installation costs and complexity. If possible, position the shower against a wall that already contains plumbing for other fixtures. This can simplify the plumbing installation and reduce the need for extensive modifications. Also, consider the natural light sources within the bathroom. Positioning the shower near a window can create a more pleasant and inviting bathing experience. However, ensure that the window is properly sealed and waterproofed to prevent moisture damage.
The placement of the toilet should also consider privacy and accessibility. Ideally, the toilet should be positioned away from the doorway to provide a sense of privacy. Ensure that there is sufficient space around the toilet for comfortable use. Building codes typically specify minimum clearances for toilets, and these requirements should be carefully adhered to. The sink should be positioned conveniently for handwashing and grooming. Consider the height of the sink to ensure it is comfortable for all users.
Enhancing Space Perception Through Design
Beyond the layout and fixture selection, design elements play a crucial role in enhancing the perception of space in a 4x5 bathroom. Light and color are powerful tools that can create the illusion of a larger and more open space. Opting for light and neutral colors on the walls and floors can reflect light and make the bathroom feel brighter and more spacious. Avoid dark or overly saturated colors, as they can make the room feel smaller and more cramped. White, light gray, and pastel shades are excellent choices for small bathrooms.
Proper lighting is essential for maximizing the perceived size of a small bathroom. Incorporate multiple light sources to create a layered lighting scheme. A combination of ambient lighting, task lighting, and accent lighting can brighten the space and eliminate shadows, which can make the room feel smaller. Recessed lighting is a good choice for ambient lighting, providing a clean and unobtrusive source of illumination. Task lighting, such as vanity lights, ensures adequate illumination for grooming tasks. Accent lighting can be used to highlight architectural features or artwork, adding visual interest and depth to the space.
Mirrors are another powerful tool for enhancing the perception of space. A large mirror above the sink can visually double the size of the bathroom. Consider a mirror that extends the entire width of the vanity or even stretches from the countertop to the ceiling. The reflection of light and surrounding elements in the mirror creates the illusion of a larger and more open space. Frameless mirrors offer a clean and modern look, while framed mirrors can add a touch of personality and style.
Finally, minimize clutter and keep the bathroom well-organized. Clutter can quickly make a small bathroom feel even smaller and more cramped. Utilize storage solutions to keep toiletries, towels, and other items neatly organized and out of sight. Consider incorporating shelves, cabinets, and drawers to maximize storage space. A well-organized bathroom will feel more spacious and inviting, even within the confines of a 4x5 foot area. Regular decluttering and maintenance are essential for maintaining a sense of order and spaciousness.

99 Bathroom Layouts Ideas Floor Plans Qs Supplies

99 Bathroom Layouts Ideas Floor Plans Qs Supplies

99 Bathroom Layouts Ideas Floor Plans Qs Supplies

99 Bathroom Layouts Ideas Floor Plans Qs Supplies

99 Bathroom Layouts Ideas Floor Plans Qs Supplies

More Layout Options For The Master Bathroom Chris Loves Julia

Ada Shower Restroom Combo Trailer Doodie Calls

75 Bathroom S Ideas You Ll Love March 2024

Bathroom Ideas Walk In Shower Modern

75 Small Double Sink Bathroom Ideas You Ll Love May 2025 Houzz
See Also
