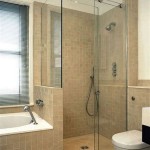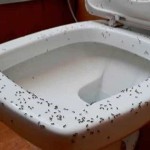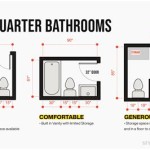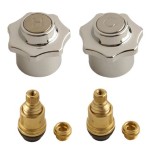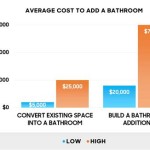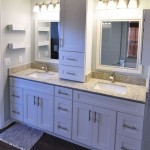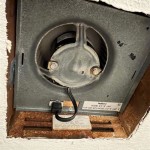9 x 12 Bathroom Layout: A Comprehensive Guide to Maximize Space and Style
Creating a functional and aesthetically pleasing bathroom layout within the constraints of a 9 x 12 space requires careful planning and thoughtful design. Whether you're renovating an existing bathroom or designing a new one from scratch, this comprehensive guide will provide you with actionable ideas and practical solutions to optimize space and enhance the overall bathroom experience.
1. Define Your Needs and Priorities: Before embarking on the design process, it's crucial to define your specific needs and priorities. Consider the number of occupants using the bathroom, their daily routines, and any specific requirements (e.g., accessibility features, storage needs). These factors will significantly influence the layout and design decisions.
2. Divide the Space: The 9 x 12 bathroom layout can be divided into three primary zones: the vanity area, the showering area, and the toilet area. Allocate appropriate space for each zone based on your needs and preferences. Consider using dividers or curtains to separate these areas visually and create a sense of privacy.
3. Optimize the Vanity Area: The vanity is the focal point of the bathroom. Maximize its functionality by choosing a vanity with ample storage space and a countertop that complements the overall design. Wall-mounted vanities can help create the illusion of more space and keep the floor clear. Consider installing a medicine cabinet or wall-mounted shelves above the vanity for additional storage.
4. Design the Showering Area: The showering area should provide a comfortable and invigorating experience. For a 9 x 12 bathroom, a standard-sized bathtub or a corner shower with a sliding glass door is typically recommended. If space is limited, consider a tub-shower combination to save space while maintaining functionality. Use waterproof tiles or a shower curtain to keep the area dry and visually cohesive.
5. Position the Toilet: The toilet should be strategically positioned for privacy and accessibility. In a 9 x 12 bathroom, it's often placed along one of the shorter walls. Consider installing a recessed toilet or using a wall-mounted toilet to save floor space. Ensure there's sufficient clearance around the toilet (at least 24 inches) for comfortable use.
6. Add Storage Solutions: Storage is essential in any bathroom, regardless of size. Utilize hidden storage solutions, such as built-in shelves within the vanity or recessed compartments in the wall, to keep the bathroom clutter-free. Consider adding a linen cabinet or hamper for storing towels, toiletries, and other bathroom essentials.
7. Maximize Natural Light and Ventilation: Natural light and proper ventilation can make a 9 x 12 bathroom feel more spacious and inviting. If possible, incorporate a window or skylight to allow natural light to enter the space. Install an exhaust fan or open a window to ensure proper air circulation and prevent moisture buildup.
8. Choose a cohesive color palette and materials: The color palette and materials used in the bathroom should create a sense of harmony and cohesion. Opt for neutral colors, such as white, beige, or gray, to make the space feel larger. Incorporate natural materials, such as stone, wood, or tile, to add warmth and texture to the bathroom.
9. Accessorize with style: Accessories can add personality and flair to a 9 x 12 bathroom. Choose towels, rugs, and artwork that complement the overall design style. Install a mirror with a decorative frame to create an illusion of depth and add visual interest. Plants can bring a touch of nature to the bathroom while improving air quality.
By following these comprehensive guidelines, you can create a stylish and functional 9 x 12 bathroom layout that meets your specific needs and preferences. Remember to prioritize space optimization, storage solutions, and natural light to maximize the potential of this versatile space.

9 X 12 Bathroom Layout Ideas

Yikes Run Out Of Room With 9x12 Br Addition

9 X 12 Bathroom Layout Ideas

Pin Page

99 Bathroom Layouts Ideas Floor Plans Qs Supplies

Our Bathroom Reno The Floor Plan Picking Tile Young House Love

12 6 X 8 Master Bathroom Layout Help Diy Home Improvement Forum

99 Bathroom Layouts Ideas Floor Plans Qs Supplies

99 Bathroom Layouts Ideas Floor Plans Qs Supplies

Help With 2 Small Bathrooms Layout
