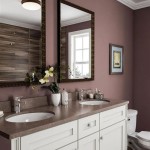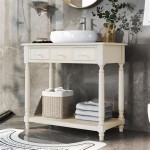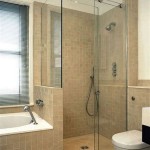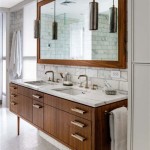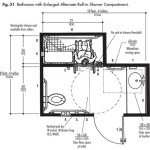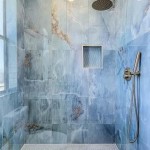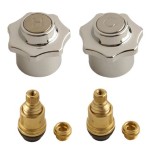Maximizing Space in an 80 Square Foot Bathroom: A Layout Guide
An 80 square foot bathroom presents a unique design challenge. While small, this space still needs to accommodate all the essential fixtures and amenities for a functional and comfortable bathroom experience. Effective planning is key to maximizing the limited square footage and creating a space that feels both spacious and stylish. This article explores various layout options for an 80 square foot bathroom, focusing on maximizing storage, ensuring accessibility, and incorporating design elements that create the illusion of more space.
Prioritize Functionality and Accessibility
The first step in planning an 80 square foot bathroom layout is to prioritize the essential fixtures and ensure they are placed strategically for maximum functionality and accessibility. The key fixtures to consider are:
- Toilet: Position the toilet against a wall to save space, leaving enough clearance for comfortable use.
- Shower: Choose a compact shower stall or consider a walk-in shower design for ease of access. A corner shower can maximize space utilization.
- Sink: A wall-mounted or pedestal sink can save valuable floor space. Opt for a smaller-sized sink if space is truly limited.
Accessibility should also be a top priority. Ensure there is sufficient room for maneuvering around the bathroom, particularly for individuals who may have limited mobility. Install grab bars near the toilet and shower for added safety.
Smart Storage Solutions
Storage in a small bathroom is paramount to keeping the space organized and clutter-free. Here are some storage solutions that can be incorporated into an 80 square foot layout:
- Wall-Mounted Cabinets: Utilize vertical space by installing wall-mounted cabinets above the toilet, sink, or shower. This maximizes storage potential while keeping the floor clear.
- Built-in Shelves: Incorporate built-in shelves into the shower area to store shampoos, soaps, and other toiletries. Open shelves can be used to display decorative items while adding to the sense of spaciousness.
- Vanity with Drawers: A vanity with drawers provides ample storage for toiletries, towels, and other necessities. Choose a vanity with narrow drawers to maximize storage efficiency.
- Over-the-Toilet Storage: A storage unit placed above the toilet adds valuable storage space without encroaching on the floor area.
Design Strategies for a Spacious Feel
While space is limited in an 80 square foot bathroom, employing smart design strategies can create the illusion of a larger space. Here are some techniques to consider:
- Light Color Palette: Using light colors such as white, off-white, or pale blue can create a sense of openness and reflect light, making the space appear larger.
- Large Mirrors: Mirrors reflect light and create the illusion of more space. A large mirror placed above the sink or on a wall can visually expand the room.
- Minimalist Decor: Opt for simple, minimalistic decor to avoid cluttering the space. Choose a few key decorative items that complement the overall bathroom theme and style.
- Open Shower: A shower without a door or with a glass door can make the space feel more open and connected to the rest of the bathroom.
By carefully considering the placement of fixtures, maximizing storage potential, and incorporating smart design strategies, an 80 square foot bathroom can be transformed into a functional and aesthetically pleasing space. Remember to prioritize accessibility, choose a light color palette, and utilize mirrors to create the illusion of more space. With thoughtful planning and creativity, even a small bathroom can be a sanctuary of style and comfort.

Room Of The Day Clean Style In An 80 Square Foot Master Bath

Room Of The Day Clean Style In An 80 Square Foot Master Bath

Room Of The Day Clean Style In An 80 Square Foot Master Bath

Room Of The Day Clean Style In An 80 Square Foot Master Bath

See How 8 Bathrooms Fit Everything Into About 100 Square Feet

See How 8 Bathrooms Fit Everything Into About 100 Square Feet

99 Bathroom Layouts Ideas Floor Plans Qs Supplies

Full Bathroom Floor Plans

99 Bathroom Layouts Ideas Floor Plans Qs Supplies

Minimum Bathroom Sizes Key Measurements Guidelines Tips
See Also
