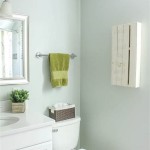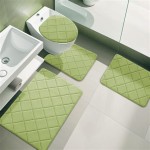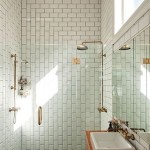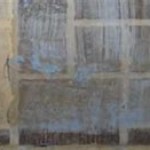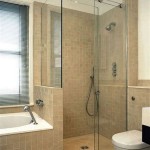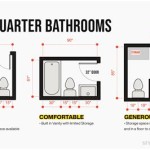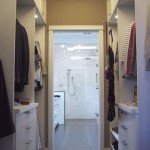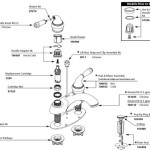8 X 11 Bathroom Layout: A Comprehensive Guide to Design and Functionality
Designing a bathroom in an 8 x 11 ft space requires careful planning and attention to detail. This guide will provide a comprehensive overview of layout options, fixture selection, and storage solutions to help you create a functional, stylish, and inviting bathroom.
Layout Considerations
The first step in designing your bathroom is determining the layout. Here are some popular options for an 8 x 11 ft space:
- Single-Wall Layout: Fixtures and storage units are arranged along one wall, maximizing floor space and creating a streamlined look.
- Parallel Layout: Fixtures are arranged on opposite walls, providing ample space between elements and allowing for two-person use.
- L-Shaped Layout: Fixtures are positioned along two adjacent walls, creating a compact and efficient use of space.
- U-Shaped Layout: Fixtures and storage wrap around three walls, offering maximum storage and countertop space.
Fixture Selection
Choose fixtures that are proportional to the size of the bathroom and complement the overall design style. Consider the following:
- Vanity: Opt for a vanity with drawers or shelves to maximize storage. A 48-60 inch vanity is ideal for an 8 x 11 ft bathroom.
- Toilet: A standard-sized toilet is suitable, but a space-saving model can provide extra legroom.
- Shower: Frameless glass showers create a spacious feel. A 42 x 32 inch shower is a good size for this space.
- Bathtub: If desired, a 60 inch bathtub can fit comfortably. Alternatively, a soaking tub or walk-in shower can maximize space.
Storage Solutions
In a small bathroom, storage is crucial. Consider these options:
- Vanity Drawers: Drawers provide ample storage for toiletries, towels, and other essentials.
- Medicine Cabinet: A mirrored medicine cabinet with shelves can hold bathroom supplies and free up counter space.
- Over-the-Toilet Storage: Shelves or cabinets above the toilet provide extra storage without taking up floor space.
- Towel Rack: A heated towel rack can keep towels warm and dry, adding a touch of luxury.
- Corner Shelves: Make use of unused corners by installing triangular shelves for additional storage.
Design Elements
To enhance the bathroom's aesthetics and functionality, consider these design elements:
- Lighting: Ambient lighting from recessed fixtures provides overall illumination. Task lighting near the vanity and mirror is essential for grooming.
- Mirrors: Large mirrors reflect light and make the bathroom feel larger. A mirror with built-in lighting enhances visibility.
- Finishes: Neutral colors like white, beige, or gray create a clean and spacious look. Tile or stone finishes add texture and durability.
- Accessories: Towels, bathmats, and soap dispensers can add pops of color and personality while maintaining functionality.
Conclusion
Designing an 8 x 11 ft bathroom requires careful planning and attention to detail. By considering the layout, fixture selection, storage solutions, and design elements, you can create a functional, stylish, and inviting space that meets your needs. Remember to consult with a professional decorator or contractor to ensure the best results.

8x11 Bathroom Design

What Is The Best Layout For An 8x11 Master Bathroom

Top 10 8 X 11 Bathroom Layout Ideas And Inspiration

Here Are Some Free Bathroom Floor Plans To Give You Ideas

Index Of Images Bathroom Design Ideas 8x11 Bath

Your Bathroom Sinks Options To Consider Steam Shower Showers Infrared Sauna From Steamshowerdealer Com Is 1 Source Buy Designer And Comfortable

Master Bathroom 53 Gallery Danken Corp

Light Bright Main Bathroom Design

99 Bathroom Layouts Ideas Floor Plans Qs Supplies

99 Bathroom Layouts Ideas Floor Plans Qs Supplies
