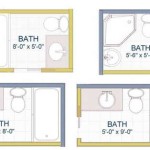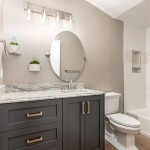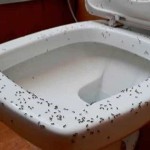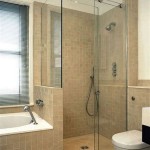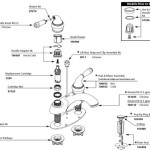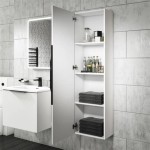7 x 8 Bathroom Layout
When it comes to bathroom design, a 7 x 8 layout offers a spacious and versatile space to create your dream bathroom. Whether you're seeking a spa-like retreat or a functional family bathroom, this layout provides ample opportunities for customization and creativity.
The key to maximizing the potential of a 7 x 8 bathroom lies in careful planning and strategic use of space. By carefully considering the placement of fixtures, storage, and lighting, you can create a bathroom that is both stylish and functional.
Fixture Placement
The placement of your bathroom fixtures will have a significant impact on the overall layout and flow of the space. Here are some guidelines to help you optimize fixture placement in a 7 x 8 bathroom:
- Toilet: Position the toilet towards the back of the bathroom, away from the entrance for privacy.
- Shower or Tub: Install the shower or tub along one of the longer walls, allowing for ample space to move around.
- Vanity: Place the vanity opposite the toilet, creating a balanced and symmetrical layout.
- Mirror: Hang a large mirror above the vanity to reflect light and create the illusion of a larger space.
Storage Solutions
In a 7 x 8 bathroom, storage is crucial for keeping the space organized and clutter-free. Consider incorporating the following storage solutions:
- Vanity with Drawers: Utilize a vanity with drawers for storing toiletries, towels, and other bathroom essentials.
- Over-the-Toilet Storage: Install shelves or a cabinet above the toilet for additional storage capacity.
- Wall-Mounted Shelves: Add floating shelves to store decorative items, plants, or extra towels.
- Medicine Cabinet: Incorporate a recessed medicine cabinet above the sink for storing medications and first-aid supplies.
Lighting
Proper lighting is essential for creating a comfortable and functional bathroom. Include a combination of ambient, task, and accent lighting:
- Ambient Lighting: Use overhead lighting to provide general illumination throughout the bathroom.
- Task Lighting: Install vanity lights or sconces to provide targeted lighting for the mirror and sink area.
- Accent Lighting: Incorporate recessed lighting or wall sconces to highlight architectural features or create a warm ambiance.
Additional Tips
To further enhance the functionality and aesthetics of your 7 x 8 bathroom, consider the following tips:
- Use Light Colors: Light colors, such as white or beige, will make the space feel larger and brighter.
- Add Plants: Incorporate plants into the bathroom to add a touch of nature and freshen the air.
- Choose a Large Vanity Mirror: A large mirror can make the bathroom feel more spacious and luxurious.
- Install a Shower Door: A shower door can help prevent water from splashing onto the bathroom floor, keeping the space dry and clean.
- Consider a Separate Water Closet: If privacy is a concern, consider separating the toilet from the rest of the bathroom with a partition or door.
By following these guidelines, you can create a 7 x 8 bathroom that is both stylish and practical, maximizing the potential of this versatile space.

Help With 7x8 Bathroom Layout

Help With 7x8 Bathroom Layout

Help With 7x8 Bathroom Layout

8x7 Master Bath

Bathroom Layouts That Work Fine Homebuilding

Transitional Design Bathroom Layout

The Main Floor Bathroom Renovation Layout Erin Kestenbaum

Free Editable Bathroom Layouts Edrawmax

9 Clever 8 X Bathroom Layout Plans For Small Space Homenish

8x11 Bathroom Design
