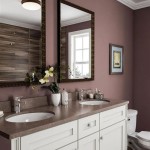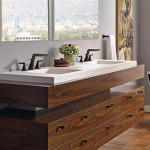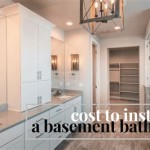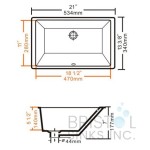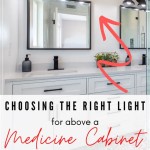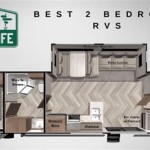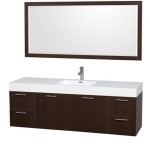7 x 10 Bathroom Layout: Design Ideas for Maximum Functionality
Creating a functional and aesthetically pleasing bathroom layout is essential for maximizing space and comfort. For a 7 x 10 bathroom, careful planning is crucial to accommodate all the necessary fixtures while maintaining a sense of spaciousness.
1. Optimize Space with a Corner Shower
Incorporating a corner shower is an excellent way to save space while creating a luxurious bathing area. A 36 x 36 inch corner shower maximizes the use of the corner space and allows for ample room to move and shower comfortably.
2. Float the Vanity to Enhance Space
Floating the vanity creates an illusion of more space by elevating it off the floor. Choose a vanity with drawers or shelves to provide ample storage while minimizing clutter. A 48-inch floating vanity fits well in a 7 x 10 bathroom, offering plenty of counter space for toiletries and essentials.
3. Utilize Wall-Mounted Storage
Wall-mounted storage is an efficient way to maximize vertical space. Install shelves, towel bars, and hooks on the walls to keep toiletries, towels, and other items organized and off the floor. This not only saves space but also keeps the bathroom looking neat and uncluttered.
4. Position the Toilet Wisely
The placement of the toilet should allow for comfortable movement around the bathroom. A distance of at least 24 inches between the toilet and other fixtures, such as the vanity or shower, ensures ample space for maneuvering.
5. Consider a Pedestal or Wall-Mounted Sink
A pedestal or wall-mounted sink is a great way to save floor space and create a more open layout. These sinks are supported by a pedestal or mounted directly on the wall, eliminating the need for a vanity cabinet. This option is particularly suitable for smaller bathrooms where space is at a premium.
6. Incorporate Natural Light
If possible, incorporate natural light into the bathroom to create a sense of spaciousness and brightness. A window or skylight can bring in ample light, reducing the need for artificial lighting and making the bathroom feel more inviting.
7. Use Light Colors and Mirrors
Light colors reflect light and make the bathroom appear larger and brighter. Choose white, beige, or light gray for the walls, floors, and ceiling. Additionally, mirrors can create the illusion of depth and reflect light, further enhancing the sense of spaciousness.
By following these design ideas, you can create a functional and stylish 7 x 10 bathroom that maximizes space and provides a comfortable and inviting retreat.

7x10 Bathroom Remodel

Pin Page

Help With Windowless 7x10 Bath Layout

Pin Page


Latest 10x7 Modular Bathroom Design For Ideas Beautiful Italian Makeover
%20(1).jpg?strip=all)
10 Essential Bathroom Floor Plans

Washroom Design 7 X 10 Feet Bathroom Tiles

99 Bathroom Layouts Ideas Floor Plans Qs Supplies

8x10 Bathroom Layout
See Also
