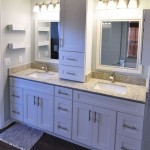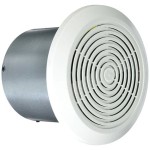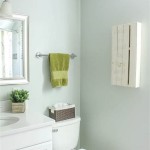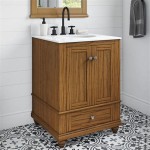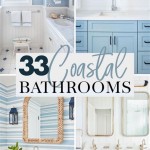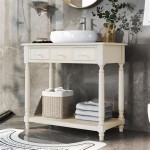6×9 Bathroom Layout With Shower: Design Ideas, Tips, and Inspiration
Designing a bathroom with a footprint of 6×9 feet, including a shower, can be a challenge, but it's not impossible. With careful planning and creative use of space, you can create a functional and stylish bathroom that meets your needs. Here are some design ideas, tips, and inspiration to help you get started:1. Choose a Space-Saving Shower Enclosure:
A corner shower enclosure is a great way to save space in a small bathroom. It fits snugly into the corner of the room, leaving more space for other fixtures and features. You can also opt for a sliding door shower enclosure, which takes up less space than a hinged door.
2. Install a Wall-Mounted Toilet:
Wall-mounted toilets are another space-saving option. They're mounted on the wall, leaving the floor space below open. This can make the bathroom feel more spacious and airy.
3. Utilize Vertical Space:
Make use of vertical space by installing shelves and cabinets above the toilet, sink, and shower. This will provide you with extra storage space without taking up valuable floor space.
4. Choose a Floating Vanity:
A floating vanity is mounted on the wall, leaving the floor space below open. This can make the bathroom feel more spacious and make it easier to clean.
5. Add a Mirror:
A mirror can make a small bathroom feel larger and brighter. Place a mirror above the sink or on the wall opposite the window to reflect light and create the illusion of space.
6. Use Light Colors:
Light colors reflect light and make a room feel more spacious. Choose light colors for your walls, floors, and fixtures to make your bathroom feel larger.
7. Add Some Greenery:
Adding a few plants to your bathroom can add a touch of life and freshness. Plants can also help to purify the air. Choose low-maintenance plants that can tolerate the humid environment of a bathroom.
8. Keep It Clean and Clutter-Free:
A cluttered bathroom will feel even smaller than it is. Keep your bathroom clean and clutter-free to make it feel more spacious and inviting.
Here are some additional tips for designing a 6×9 bathroom with a shower:
- Use a large-format tile on the floor to make the room feel larger.
- Install a skylight to bring in natural light.
- Use a glass shower door to create the illusion of space.
- Hang a curtain or blind on the window for privacy.
- Add a splash of color with a bright shower curtain or bath mat.
These creative ideas and expert tips will guide you in planning your 6×9 bathroom layout with a shower. The result will be a well-thought-out bathroom that fits your needs and showcases your personal style.

99 Bathroom Layouts Ideas Floor Plans Qs Supplies

99 Bathroom Layouts Ideas Floor Plans Qs Supplies

99 Bathroom Layouts Ideas Floor Plans Qs Supplies

99 Bathroom Layouts Ideas Floor Plans Qs Supplies

99 Bathroom Layouts Ideas Floor Plans Qs Supplies

99 Bathroom Layouts Ideas Floor Plans Qs Supplies

99 Bathroom Layouts Ideas Floor Plans Qs Supplies

75 Beautiful Small Bathroom With A Double Shower Ideas And Designs August 2024 Houzz

14 Budget Small Bathroom Ideas To Spruce Up Your Space Ideal Home

Helen Skelton S Quiet Luxury Bathroom Ideas Victoriaplum Com
