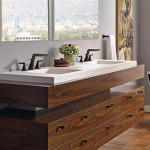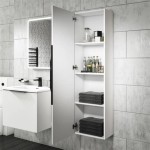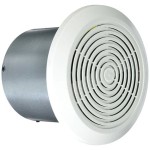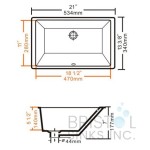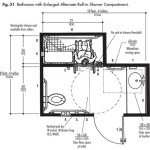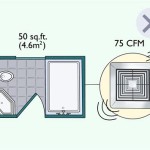6x8 Bathroom Layout with Tub: Maximizing Space and Functionality
A 6x8 bathroom, while not expansive, offers ample opportunity for a comfortable and functional space, especially when incorporating a bathtub. Careful planning and strategic design choices are crucial for maximizing every square foot. This article explores various layout options and design considerations for creating a well-appointed 6x8 bathroom with a tub.
Placement of the Bathtub
The placement of the bathtub significantly influences the overall layout and flow of the 6x8 bathroom. One common approach involves positioning the tub against the back wall, opposite the doorway. This creates a focal point upon entry and allows for clear circulation space. Alternatively, placing the tub along the side wall can be advantageous, particularly in narrower spaces. This configuration can free up space for other fixtures and create a more elongated feel. Corner placement is another option, particularly suitable for smaller tubs, maximizing floor space and creating a distinct bathing area. The specific dimensions of the chosen tub will play a critical role in determining the optimal placement within the 6x8 layout.
Toilet and Sink Considerations
After determining the bathtub placement, the next crucial step involves positioning the toilet and sink. For a balanced layout, consider placing the toilet adjacent to the bathtub, sharing the plumbing wall. This configuration can minimize plumbing costs and maximize space efficiency. If space allows, a pedestal sink can be a space-saving option, leaving more floor space for movement. Alternatively, a vanity cabinet provides valuable storage space, but requires careful consideration of its size and placement to avoid overcrowding the room. Positioning the sink opposite the bathtub can create a visually appealing symmetry, while placing it adjacent to the tub can streamline the plumbing layout. Ultimately, the best arrangement depends on the chosen bathtub placement and the desired flow of the room.
Shower and Door Placement
In a 6x8 bathroom with a tub, incorporating a shower adds functionality and convenience. A shower-tub combination is a popular choice, offering the flexibility of both bathing options. Consider installing a sliding glass door or shower curtain rod to enclose the bathing area and prevent water from splashing onto the floor. If space permits, a separate shower stall might be considered, but careful planning is required to ensure adequate space for both the shower and the tub without compromising circulation space. The placement of the door also affects the overall flow. Ideally, the door should open inwards without obstructing access to any of the fixtures. A pocket door can be a space-saving solution, eliminating the swing arc required by a traditional hinged door.
Lighting and Ventilation
Effective lighting and ventilation are essential for a comfortable and functional bathroom. Install a combination of overhead lighting and task lighting near the mirror and vanity area. Natural light is always a plus, so if the bathroom has a window, maximize its use. Proper ventilation is crucial for preventing moisture buildup and mildew. Install a ventilation fan to exhaust moist air, ensuring proper airflow and a dry, comfortable environment. These details contribute significantly to the overall ambiance and functionality of the space.
Storage Solutions
Storage optimization is a key consideration in any bathroom, particularly in a 6x8 space. Incorporating a vanity cabinet with drawers and shelves can provide ample storage for toiletries and other bathroom essentials. Wall-mounted cabinets and shelves above the toilet or near the sink are excellent options for utilizing vertical space. Recessed shelving in the shower or tub area can provide convenient storage for shampoos and soaps. Utilizing these various storage solutions helps keep the bathroom organized and clutter-free, maximizing the available space.
Material and Color Palette
The choice of materials and colors significantly influences the overall aesthetic and perceived spaciousness of the bathroom. Light-colored tiles and paint can make the room appear larger and brighter. Large format tiles can also create a sense of spaciousness by minimizing grout lines. Consider using mirrors strategically to reflect light and create an illusion of depth. The selection of materials for flooring, countertops, and fixtures should be based on both aesthetics and practicality, prioritizing durability and water resistance. A cohesive color palette and well-chosen materials create a harmonious and visually appealing bathroom environment.

99 Bathroom Layouts Ideas Floor Plans Qs Supplies

99 Bathroom Layouts Ideas Floor Plans Qs Supplies

99 Bathroom Layouts Ideas Floor Plans Qs Supplies

99 Bathroom Layouts Ideas Floor Plans Qs Supplies

99 Bathroom Layouts Ideas Floor Plans Qs Supplies

Master Bedroom Floor Plan Layout Private Bathroom Walk In Closet And Sitting Area

7 Stunning Small Bathroom Ideas To Inspire Your Design Trends

Small Bathroom Layouts Interior Design

More Layout Options For The Master Bathroom Chris Loves Julia

C L K Design Studio Standard 5 X 8 Bathroom Construction Document
