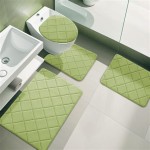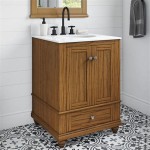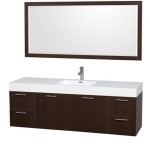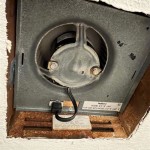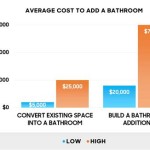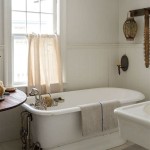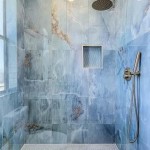6 X 8 Bathroom Layout With Shower
Designing a functional and aesthetically pleasing bathroom in a 6 x 8-foot space can be challenging but not impossible. With careful planning and space-saving solutions, you can create a comfortable and stylish bathroom that meets your needs.
1. Define the Shower Zone
In a 6 x 8 bathroom, the shower should occupy the least amount of space possible while still being comfortable. Consider a corner shower to maximize floor space. A 36 x 36-inch shower with a sliding glass door is a good size for this layout, as it allows for ample room to move without taking up too much space.
2. Position the Toilet Wisely
The toilet is another crucial element in a 6 x 8 bathroom layout. Place the toilet opposite the shower on the 8-foot wall. This positioning creates a natural flow of movement and leaves space for a vanity and storage.
3. Choose a Space-Saving Vanity
A wall-mounted vanity is an excellent choice for a small bathroom, as it frees up valuable floor space. A 24-inch wide vanity with two drawers provides ample storage without overpowering the room. Consider a vanity with a built-in mirror to further save space.
4. Optimize Storage Solutions
Storage is essential in any bathroom, especially in a compact one. Utilize vertical space with shelves or a medicine cabinet above the toilet. A narrow storage tower next to the vanity can also provide extra room for towels and other toiletries.
5. Incorporate Natural Light
If possible, incorporate a window into your bathroom layout. Natural light can make the space feel larger and brighter. Position the window opposite the shower to avoid creating dampness near the window.
6. Select a Low-Profile Sink
A low-profile sink can help create the illusion of more space. Consider a vessel sink or an undermount sink that sits flush with the countertop. This will free up countertop space and make the bathroom feel less cluttered.
Additional Tips:
- Use a light color scheme to create a sense of spaciousness.
- Incorporate large mirrors to reflect light and make the room seem larger.
- Keep the shower curtain or door open when not in use to create a more open feel.
- Choose furniture and fixtures with clean lines to minimize visual clutter.
- Declutter regularly to prevent the bathroom from feeling cramped.
Remember, creating a functional and stylish 6 x 8 bathroom layout is all about maximizing space, incorporating smart storage solutions, and making the most of natural light. By following these tips, you can create a comfortable and inviting bathroom that meets your needs.

Pin Page

6 8 Bathroom Design Furniture And Color For Small Space

Pin Page

Bathroom Layouts That Work Fine Homebuilding

99 Stunning Bathroom Remodel Ideas To Inspire Your Renovation

12 6 X 8 Master Bathroom Layout Help Diy Home Improvement Forum
The Best 5 X 8 Bathroom Layouts And Designs To Make Most Of Your Space Trubuild Construction

Smart 5x8 Bathroom Layout Ideas To Transform Your Small Hydrangea Treehouse

Pin Page

8x11 Bathroom Design
