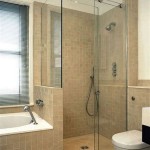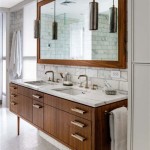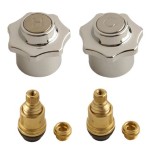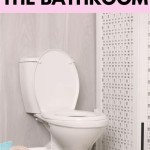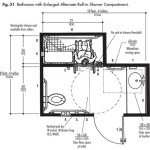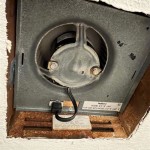Maximizing Space and Functionality: A Guide to 5x6 Bathroom Layouts with Showers
A 5x6 bathroom, while compact, presents a unique opportunity to create a functional and stylish space. With careful planning, you can maximize every inch and achieve your desired aesthetic. This guide will delve into the intricacies of designing a 5x6 bathroom with a shower, exploring various layouts, key considerations, and tips for optimizing space and functionality.
Layout Considerations
The layout of a 5x6 bathroom is crucial for maximizing space and creating a comfortable experience. This relatively small space requires thoughtful planning to ensure efficient use of every square foot. Common layout options include:
- Single-Vanity Layout: Placing a single vanity on one wall, with a shower on the opposite wall, creates a straightforward layout. This is ideal for smaller bathrooms, allowing for more floor space and a sense of openness.
- Double-Vanity Layout: While challenging in a 5x6 space, a double-vanity layout can be achieved with careful planning. Consider using smaller vanities, a corner sink, or floating shelves to maximize space.
- Corner Shower Layout: Utilizing a corner shower maximizes floor space and allows for a larger vanity or additional storage. This layout is perfect for creating a spacious feel in a small bathroom.
- Wall-Mounted Toilet Layout: Installing a wall-mounted toilet frees up floor space and creates a more contemporary look. It can be particularly beneficial in smaller bathrooms where space is limited.
Essential Elements for Functionality
A well-designed 5x6 bathroom with a shower prioritizes functionality and user experience. Key elements to consider include:
- Shower Size and Design: A shower stall in a 5x6 bathroom should be sized appropriately for comfortable use. Consider a walk-in shower with a minimal threshold or a corner shower to optimize space. Employing glass doors or a frameless shower enclosure can enhance the feeling of spaciousness.
- Storage Solutions: Storage is essential for any bathroom, but particularly in smaller spaces. Utilize wall-mounted cabinets, floating shelves, and a vanity with ample drawers to organize toiletries, towels, and other necessities.
- Lighting: Proper lighting is crucial in a bathroom. Consider a combination of overhead lighting and accent lighting to create a balanced and inviting atmosphere. Under-cabinet lighting can enhance the functionality of vanity areas.
- Ventilation: Effective ventilation is essential to prevent moisture buildup and to ensure air circulation. Install an exhaust fan to quickly remove steam and maintain a comfortable environment after showers.
Space-Saving Tips for a 5x6 Bathroom
Maximizing space in a 5x6 bathroom is crucial for achieving a functional and comfortable environment. Consider the following space-saving tips:
- Use Mirrors Strategically: Mirrors can visually expand a space, making it appear larger and more open. Consider using a large mirror above the vanity or incorporating mirrored accents on walls.
- Choose Compact Fixtures: Opt for compact toilets, sinks, and vanity units to maximize floor space. Utilize space-saving showerheads and faucets to maintain functionality without compromising comfort.
- Vertical Storage: Utilize vertical storage solutions, such as wall-mounted shelves, cabinets, and towel racks, to minimize the visual clutter and maximize usable floor space.
- Light Color Palette: Employing a light color palette can visually enlarge a space, creating a sense of openness and airiness. Consider using white, cream, or light gray for walls and fixtures.
Designing a 5x6 bathroom with a shower involves careful consideration of layout, functionality, and space-saving techniques. By utilizing these tips and exploring various layout options, you can create a practical, stylish, and comfortable space that meets your individual needs.

99 Bathroom Layouts Ideas Floor Plans Qs Supplies

99 Bathroom Layouts Ideas Floor Plans Qs Supplies

99 Bathroom Layouts Ideas Floor Plans Qs Supplies

99 Bathroom Layouts Ideas Floor Plans Qs Supplies

Pin On Ideas For The House

99 Bathroom Layouts Ideas Floor Plans Qs Supplies

More Layout Options For The Master Bathroom Chris Loves Julia

Small Bathroom Layouts Interior Design

6 Tips For Tub Bath To Shower Walk In Conversions

Walk In Shower A Small Bathroom Design Ideas For Limited Space
See Also

