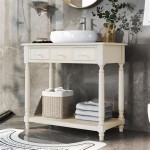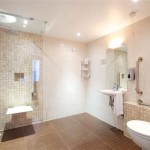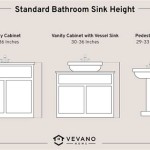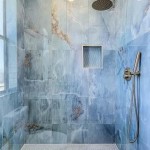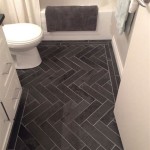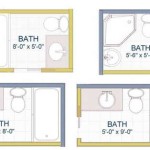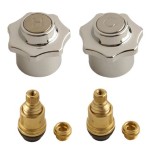Designing a Functional and Stylish 4x8 Bathroom Layout with Shower
A 4x8 bathroom, while compact, presents an excellent opportunity to create a functional and stylish space. With careful planning, it's possible to maximize the use of every inch, incorporating essential features like a shower, toilet, vanity, and storage. This article will explore the design considerations for a 4x8 bathroom layout with a shower, offering tips for maximizing space, creating a sense of openness, and incorporating design elements for a cohesive aesthetic.
1. Maximizing Space: Configuration and Fixtures
The most crucial aspect of designing a small bathroom is optimizing layout. A 4x8 bathroom typically allows for a few different configurations. One common option involves placing the toilet and vanity on opposite walls, leaving the remaining space for a shower stall. This arrangement maximizes available space for movement and provides a sense of separation between the different bathroom areas.
Selecting compact fixtures is essential for a small bathroom. While some fixtures might have a smaller footprint, they can compromise functionality. Choosing fixtures with streamlined designs and incorporating features like a wall-mounted toilet or a vanity with a built-in sink can significantly enhance the layout's efficiency.
For the shower, considering a walk-in shower with a glass enclosure can visually extend the space and enhance the overall aesthetic. Alternatively, a smaller shower stall with a sliding glass door can offer a more traditional approach, prioritizing functionality over visual expansiveness.
2. Creating a Sense of Openness: Color and Light
A small bathroom can easily feel cramped. Light and color play a crucial role in creating a sense of openness and spaciousness. Utilizing a light color palette, such as white, cream, or pastel hues, can reflect light and make the space feel larger. Incorporating light-toned tiles on the walls and floors can effectively enhance this effect.
Adequate lighting is another essential element for creating a spacious ambiance. Natural light, if available, can significantly brighten the space. Incorporating a combination of overhead lighting and task lighting, such as sconces or vanity lights, can create a well-lit and inviting bathroom environment.
Mirrored surfaces can further enhance the sense of openness. Incorporating a large mirror above the vanity can visually expand the space by reflecting surrounding light and create a more expansive feeling.
3. Storage and Organization: Optimizing Functionality
A 4x8 bathroom requires thoughtful storage solutions to maintain organization and avoid clutter. Maximizing vertical space is crucial. Incorporating a vanity with drawers and shelves can offer ample storage for toiletries, towels, and other essentials.
Additional storage options can be implemented through a combination of wall-mounted cabinets, open shelving units, and baskets. These solutions can be customized to accommodate various items and create a visually appealing and functional storage system.
Utilizing the space above the toilet can be another effective strategy. Incorporating a small cabinet or shelf above the toilet can provide additional storage space for infrequently used items or decorative accessories.
4. Adding Design Elements: Personalization and Style
While functionality is paramount, incorporating design elements can elevate a small bathroom and create a unique and personalized space. Selecting tiles with interesting patterns or textures can add visual interest and break up the monotony of a small space. Installing a decorative backsplash behind the sink can further enhance the aesthetic appeal.
Incorporating decorative accents such as plants, artwork, or decorative towels can add personality and enhance the overall ambiance. These elements can be strategically placed to create focal points and add visual interest to the space.
Finally, choosing furniture that complements the overall design scheme can further enhance the aesthetic appeal. A stylish vanity stool or a decorative soap dispenser can add a touch of elegance and sophistication.

99 Bathroom Layouts Ideas Floor Plans Qs Supplies

99 Bathroom Layouts Ideas Floor Plans Qs Supplies

99 Bathroom Layouts Ideas Floor Plans Qs Supplies

99 Bathroom Layouts Ideas Floor Plans Qs Supplies

99 Bathroom Layouts Ideas Floor Plans Qs Supplies

Everything You Need To Know About Full Half And 3 4 Bathrooms Marble Concepts

Magnum 32763m Manufactured Home From Palm Harbor Homes Flora Vista Nm Village A Cavco Company

Ohio State Luxury Off Campus Rooms Stater Building

Modern Luxury Bathroom Ideas Small Design Interior Tils Mirror

3d Bathroom Planner Your New Planned In Comfort Villeroy Boch

