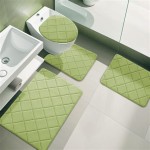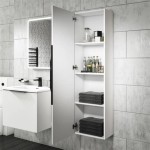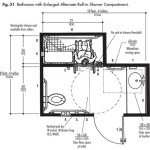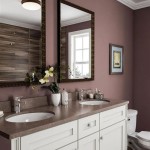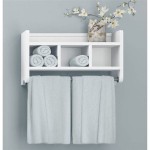Designing a Functional and Stylish 4x6 Bathroom Layout with Shower
A 4x6 bathroom, while compact, presents an excellent opportunity to create a functional and stylish space. The key is to maximize every inch while ensuring the layout accommodates all necessary elements, including a shower. This article will explore practical tips and design strategies for creating a successful 4x6 bathroom layout with a shower.
1. Prioritize Functionality and Flow
The most efficient way to design a small bathroom is to prioritize functionality and flow. This involves carefully planning the placement of fixtures, considering the path of movement within the space. A well-designed layout minimizes wasted space and creates a sense of spaciousness. Here are some key considerations:
- Toilet Placement: Position the toilet away from the entryway and ideally against a wall. This prevents a cramped feeling upon entering the bathroom.
- Shower Location: A corner shower maximizes floor space. If space allows, consider a walk-in shower for ease of access.
- Vanity Placement: Ideally, the vanity should be placed opposite the toilet to provide a natural division of the space and allow for comfortable movement between the fixtures.
2. Utilize Smart Storage Solutions
With limited square footage, maximizing storage is crucial. Explore various storage solutions to keep toiletries and essentials organized and out of sight. Here are some suggestions:
- Vanity with Drawers: Opt for a vanity with deep drawers to maximize storage space. Cabinets can be used for larger items while drawers are ideal for smaller essentials.
- Wall-Mounted Storage: Utilize wall space for shelves, cabinets, and towel bars. These vertical storage solutions can free up valuable floor space.
- Niche Storage: If the bathroom layout allows, create a niche in the shower wall for shampoo bottles and other toiletries. This creates a designated storage area within the shower itself.
- Floating Shelves: Floating shelves above the toilet can provide additional storage without taking up floor space.
3. Maximize Visual Space
Creating the illusion of a larger space is essential in a 4x6 bathroom. Employing visual tricks can significantly enhance the perceived size of the room. These strategies include:
- Light Color Palette: Light colors like white, cream, and pale blues reflect light, making the room feel larger and more spacious. Avoid dark colors, which can make the room feel claustrophobic.
- Large Mirrors: Mirrors create the illusion of depth and can make a small space feel more expansive. Place a large mirror above the vanity for an optimal reflection.
- Glass Shower Enclosure: Glass shower doors allow light to pass through, making the shower area feel less enclosed and visually increasing the overall space.
4. Embrace Compact Fixtures
When space is at a premium, selecting compact fixtures is essential. This is particularly important when choosing a shower. Explore various options to ensure you have a comfortable and functional shower experience without compromising valuable floor space.
- Corner Shower: A corner shower is a space-saving solution that fits snugly into the corner of the bathroom. This design allows for maximum floor space in the rest of the room.
- Small Vanity: Choose a smaller vanity to maximize free floor space. A narrow, wall-mounted vanity can be a great option for smaller bathrooms.
- Compact Toilet: Compact toilets have a smaller footprint than standard models, maximizing valuable floor space.
5. Consider a Shower Stall
If space is truly limited, a shower stall can provide a functional and space-saving solution. Shower stalls are available in various sizes and can be customized to fit even the smallest of bathrooms. The enclosure walls can be made of glass or tiled for a clean and modern look, while providing a dedicated space for showering.
Remember, a small bathroom can be just as stylish and functional as a larger room. Careful planning, strategic storage solutions, and the right design choices can transform a 4x6 bathroom into a comfortable and inviting oasis.

99 Bathroom Layouts Ideas Floor Plans Qs Supplies

99 Bathroom Layouts Ideas Floor Plans Qs Supplies

99 Bathroom Layouts Ideas Floor Plans Qs Supplies

Bathroom Layout Design

99 Bathroom Layouts Ideas Floor Plans Qs Supplies

99 Bathroom Layouts Ideas Floor Plans Qs Supplies

Bathroom Layout 101 A Guide To Planning Your Dream

More Layout Options For The Master Bathroom Chris Loves Julia

Minimum Dimensions Small Shower Room

6 Tips For Tub Bath To Shower Walk In Conversions
See Also
