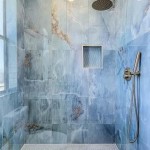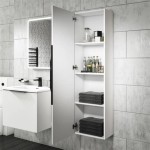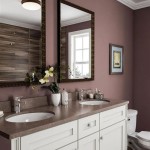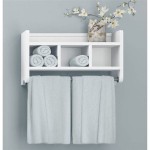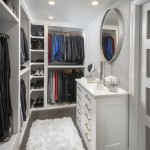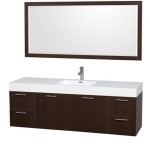4 X 6 Bathroom Layout: Maximize Space and Style
Creating a functional and stylish bathroom in a limited 4 x 6-foot space can be challenging but not impossible. By carefully considering layout, plumbing fixtures, and storage solutions, you can transform your small bathroom into a comfortable and visually appealing retreat.
Plumbing Fixture Placement:
The placement of plumbing fixtures is crucial in a 4 x 6 bathroom. To maximize space, consider the following:
* Toilet: Position the toilet along one of the shorter walls, adjacent to a corner. This frees up space for other fixtures and creates the illusion of a larger room. * Sink: A pedestal sink is a space-saving option that can be placed along the opposite wall from the toilet. Alternatively, a wall-mounted sink can be installed above the toilet to save even more floor space. * Shower: A walk-in shower is ideal for small bathrooms as it eliminates the need for a bulky tub. Install a glass shower door instead of a curtain to create an open feeling.Storage Solutions:
Storage is a significant concern in a small bathroom. To keep it organized and clutter-free, utilize the following strategies:
* Vertical Storage: Install floating shelves or cabinets above the toilet, sink, and shower to store towels, toiletries, and other essentials. Use baskets or bins to keep items tidy and organized. * Wall-Mounted Niches: Build in wall-mounted niches for extra storage. These can be located in the shower wall or on the side of the vanity. * Behind-the-Mirror Storage: Choose a mirror with built-in storage compartments to conceal everyday items and keep the counter clutter-free.Lighting and Ventilation:
Proper lighting and ventilation are essential for a functional and comfortable bathroom. Consider the following:
* Natural Light: If possible, incorporate a window to allow for natural light and ventilation. * Artificial Lighting: Use a combination of ceiling and task lighting to ensure adequate illumination. Consider installing a dimmer to adjust the brightness as needed. * Ventilation: Install a ceiling fan or exhaust fan to circulate air and prevent moisture build-up.Style and Decor:
Don't compromise on style even in a small bathroom. By carefully selecting finishes and accessories, you can create a cohesive and visually appealing look:
* Light Colors: Opt for light-colored walls and fixtures to make the space feel larger and brighter. * Minimalist Decor: Choose clean lines and uncluttered surfaces to create a sense of spaciousness. * Large Mirror: A large mirror can reflect light and visually expand the room. * Accessories: Add a few carefully chosen accessories, such as a plant, artwork, or a scented candle, to personalize the space without making it feel cluttered.By following these tips, you can transform your 4 x 6 bathroom into a functional, stylish, and comfortable sanctuary within the confines of its limited space.

4 X 6 Bathroom Layout

Bancadas De Banheiros Pequenos Dicas Para Não Errar Simplichique

4 6 Small Bathroom Design Ft Only Tile Ideas

Washroom Design 4 6 Feet Only Bathroom Budget

99 Bathroom Layouts Ideas Floor Plans Qs Supplies

Pin Page

Washroom Design 4 6 Feet Only For Home Tile

13 Practical Small Bathroom Storage And Design Tips Innovate Building Solutions Blog Home Remodeling Ideas Advice

Small Bathroom Layout 10 Ideas That Work

8 Bathroom Layout 4x6 Ideas Design Small
See Also
