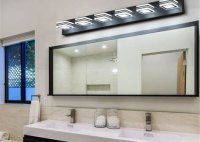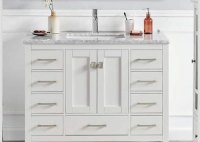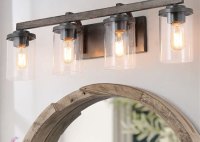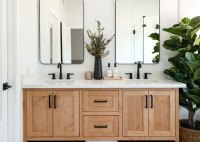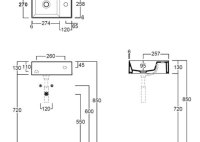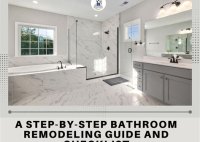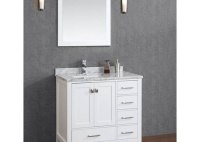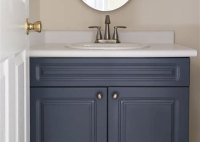10 X 12 Bathroom Floor Plans
10 x 12 Bathroom Floor Plans Designing a bathroom floor plan for a 10 x 12 space can be a challenge, but with careful planning, you can create a functional and stylish space that meets your needs. Here are 10 floor plans to inspire your next bathroom remodel: 1. Classic Layout with Walk-In Shower This layout features a… Read More »


