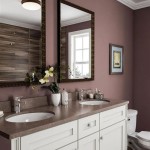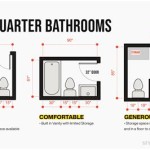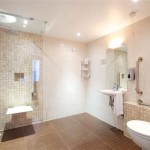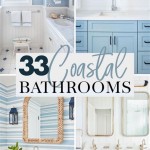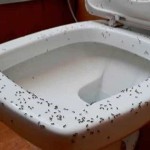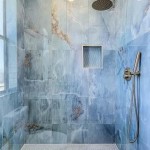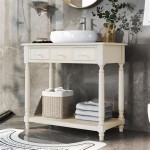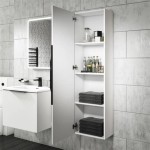```html
Optimizing Your 12x9 Bathroom Layout: A Comprehensive Guide
Designing a bathroom, especially one with specific dimensions like 12 feet by 9 feet, requires careful consideration of space utilization and functional needs. A 12x9 bathroom offers a reasonable amount of square footage, allowing for various design options, but effective planning is crucial to maximize comfort and efficiency. This article provides a detailed guide to optimizing your 12x9 bathroom layout, exploring key considerations and potential design strategies.
Understanding Space Allocation and Key Fixtures
The initial step in planning a 12x9 bathroom involves understanding how the space will be allocated for essential fixtures. These include the toilet, sink (or vanity), shower (or bathtub), and any additional storage. The dimensions of each fixture will significantly impact the overall layout and the available space for movement. Building codes often dictate minimum clearances around these fixtures, ensuring accessibility and safety. For example, there are typically minimum requirements for the space in front of the toilet and the clearance around the shower or bathtub.
The toilet typically occupies the least amount of floor space among the primary fixtures, but its placement is vital for plumbing connections. The sink and vanity combination often takes up more space, and the size of the vanity should be proportional to the overall bathroom size. A larger vanity offers more storage but can make a smaller bathroom feel cramped. Showers and bathtubs are the largest fixtures and significantly influence the layout. The choice between a bathtub and a shower often depends on personal preference and lifestyle.
Strategic placement of these fixtures is crucial for creating a functional and aesthetically pleasing bathroom. Consider a 'wet zone' where the shower or bathtub and toilet are grouped together. This can simplify plumbing and make it easier to waterproof the area. The sink and vanity can then be placed on the opposite side of the room, creating a clear distinction between functional zones.
Exploring Common 12x9 Bathroom Layout Designs
Several common bathroom layouts can be adapted to a 12x9 space. One approach is a linear layout, where fixtures are arranged along one or two walls. This is a simple and efficient design, particularly suitable for smaller bathrooms. In a 12x9 space, a linear layout could feature the toilet and shower on one wall, with the vanity and sink on the opposite wall. This creates a clear walkway and maximizes usable floor space.
Another option is an L-shaped layout, where fixtures are arranged along two adjacent walls. This design can create a more defined sense of space and allows for separation between different bathroom functions. For example, the toilet and shower could be placed along one wall, while the vanity and a linen closet are located along the adjacent wall. This configuration creates a more private space for the toilet and shower area.
A U-shaped layout, where fixtures are arranged along three walls, is possible in a 12x9 bathroom, but it requires careful planning to avoid overcrowding. This design can provide ample storage and counter space but may make the bathroom feel smaller. This is most effective when one of the 'legs' of the U is dedicated to a distinct area, such as a makeup area or a soaking tub if space allows.
Finally, a combination layout, adapting aspects of the other designs can be tailored to optimize flow. This requires a more complex understanding of spatial relations, and a careful consideration of the bathroom's entry point. For example, depending on where the door is situated, one could set up a walk in shower on one long wall, a toilet nestled into corner to the left, and then facing the door a vanity with two sinks. This layout helps to maximize the usefulness of the 12 x 9 space without creating tight spaces.
Optimizing Space and Storage Solutions
Maximizing space and incorporating adequate storage are essential in any bathroom design, especially in a 12x9 space. Utilizing vertical space is a key strategy for creating more storage without taking up valuable floor space. Wall-mounted cabinets, shelves, and towel racks can provide ample storage for toiletries, towels, and other bathroom essentials.
Consider incorporating a recessed medicine cabinet above the sink to maximize storage while minimizing the projection into the room. A vanity with drawers and cabinets provides additional storage space under the sink. Choose a vanity that is appropriately sized for the bathroom, avoiding excessively large vanities that can make the room feel cramped.
Over-the-toilet storage units are another space-saving solution. These units provide additional shelving without taking up any extra floor space. Consider incorporating a linen closet or storage cabinet into the design if space allows. A linen closet can provide ample storage for towels, linens, and other bathroom essentials.
Beyond using standard shelving and cabinets, consider incorporating storage and space saving methods directly into the design. For example, built in shelving can be placed directly into the shower wall where soaps and shampoos can be neatly stored. Similarly, placing a smaller sink basin on the vanity can allow for more counter space for other items. Every element in the bathroom design should be accounted for in order to maximize space utilization.
Lighting and Ventilation Considerations
Adequate lighting and ventilation are crucial for creating a comfortable and functional bathroom. Proper lighting can enhance the aesthetics of the bathroom and make it easier to perform tasks such as applying makeup or shaving. Consider incorporating a combination of ambient, task, and accent lighting to create a well-lit and inviting space.
Ambient lighting provides overall illumination for the bathroom. Recessed lighting, ceiling-mounted fixtures, or a decorative chandelier can be used to provide ambient lighting. Task lighting is focused on specific areas, such as the vanity or shower. Vanity lighting should be placed at eye level to provide even illumination for applying makeup or shaving. Shower lighting should be waterproof and provide sufficient illumination for showering safely.
Accent lighting is used to highlight specific features in the bathroom, such as artwork or architectural details. Accent lighting can be achieved with sconces, spotlights, or LED strip lighting. Proper ventilation is essential for removing moisture and preventing mold and mildew growth. A bathroom exhaust fan should be installed to remove moisture from the air after showering or bathing. The exhaust fan should be appropriately sized for the bathroom's square footage.
Natural light, if available, can significantly enhance the ambiance of the bathroom. Consider incorporating windows or skylights to bring natural light into the space. However, ensure privacy by using frosted glass or window coverings.
Selecting Materials and Finishes
The selection of materials and finishes plays a significant role in the overall look and feel of the bathroom. Choose materials that are durable, water-resistant, and easy to clean. Common bathroom materials include ceramic tile, porcelain tile, natural stone, and engineered stone. Ceramic and porcelain tile are durable, water-resistant, and come in a wide variety of colors and styles. Natural stone, such as marble or granite, adds a touch of luxury but requires more maintenance. Engineered stone, such as quartz, is durable, low-maintenance, and available in a variety of colors and patterns.
Consider using different materials for different areas of the bathroom. For example, use ceramic tile for the floor and shower walls, and engineered stone for the vanity countertop. Choose finishes that complement the overall design style of the bathroom. Chrome, brushed nickel, and oil-rubbed bronze are common bathroom fixture finishes. Consider using a combination of finishes to add visual interest.
The color palette also significantly impacts the bathroom's ambiance. Lighter colors tend to make a space feel larger and brighter, while darker colors can create a more intimate and cozy atmosphere. Consider using a neutral color palette with pops of color to add visual interest. Use accent colors in accessories such as towels, rugs, and artwork.
Accessibility Considerations
When designing a bathroom, it is important to consider accessibility for all users. This includes individuals with disabilities, elderly individuals, and anyone with mobility limitations. Incorporating accessibility features can make the bathroom safer and more comfortable for everyone.
Consider installing grab bars in the shower and near the toilet to provide support and stability. The toilet should be installed at a comfortable height, typically between 17 and 19 inches from the floor. A taller toilet is easier to use for individuals with mobility limitations. Ensure that there is adequate clear floor space around the toilet and shower to allow for wheelchair maneuverability.
A curbless shower eliminates the need to step over a curb, making it easier to enter and exit the shower. Install a hand-held showerhead to provide greater flexibility and control. Consider installing a comfort-height vanity that is easily accessible for individuals in wheelchairs. Ensure that the faucet handles are easy to grip and operate.
Incorporating these accessibility features can make the bathroom safer and more comfortable for all users, regardless of their physical abilities. Prioritizing universally accessible design elements are key to long time use.
```
9 X 12 Bathroom Layout Ideas

9 X 12 Bathroom Layout Ideas

Yikes Run Out Of Room With 9x12 Br Addition

11 X 9 Master Bathroom Layout Google Search

Our Bathroom Reno The Floor Plan Picking Tile Young House Love

Small Bathroom Floor Plan Examples
:strip_icc()/unnamed14-d8ebc3df15ad4f54a251cd8ceeb16a74.jpg?strip=all)
7 Designer Approved Bathroom Layout Ideas

See How 8 Bathrooms Fit Everything Into About 100 Square Feet

99 Bathroom Layouts Ideas Floor Plans Qs Supplies

Help With 9 X 7 Master Bath Shower Size
